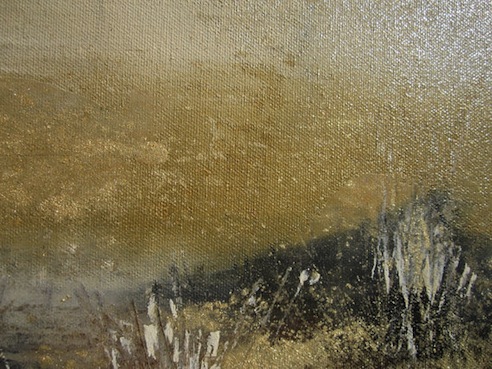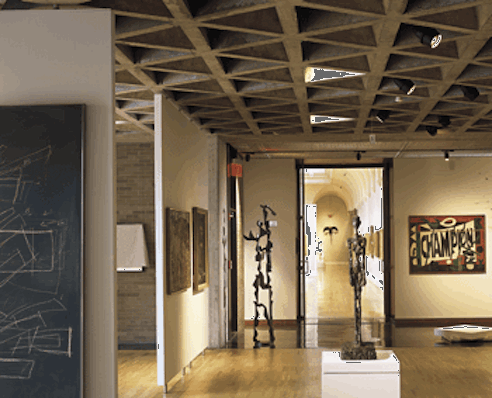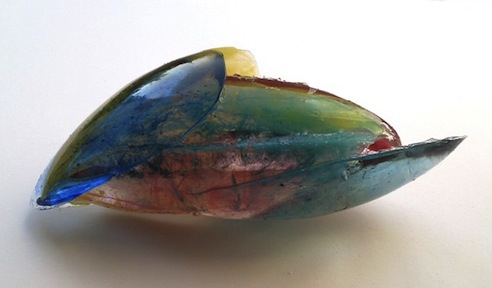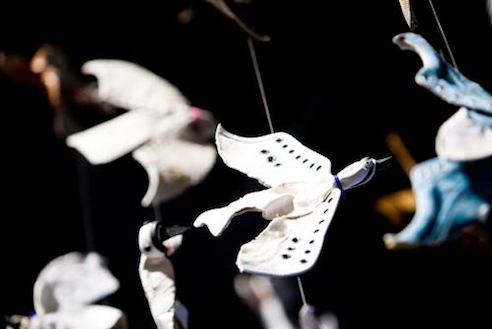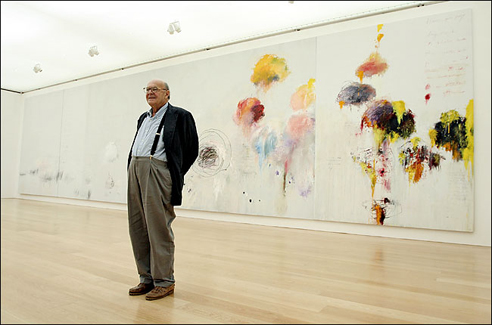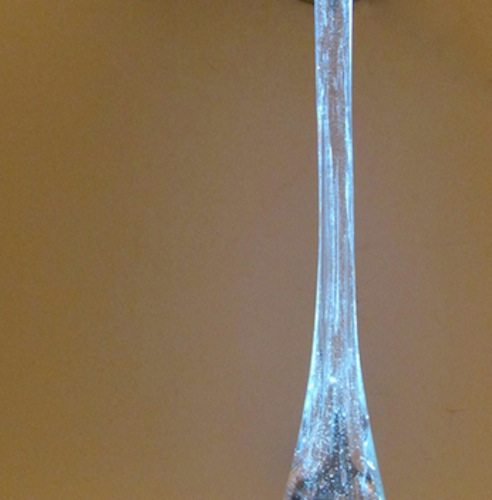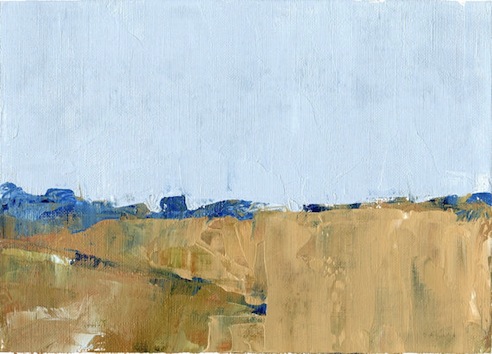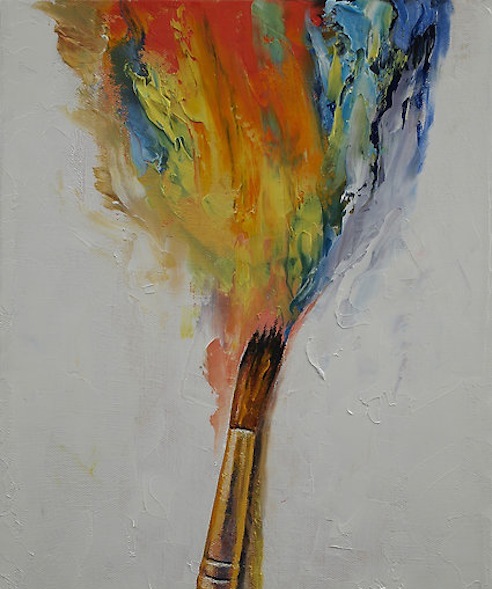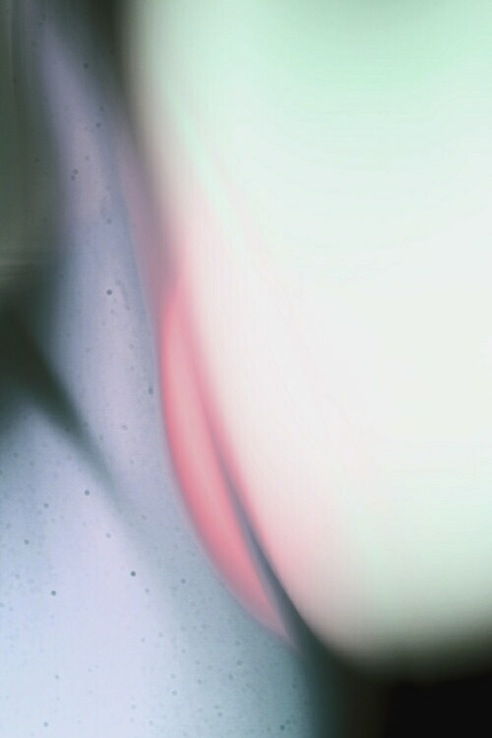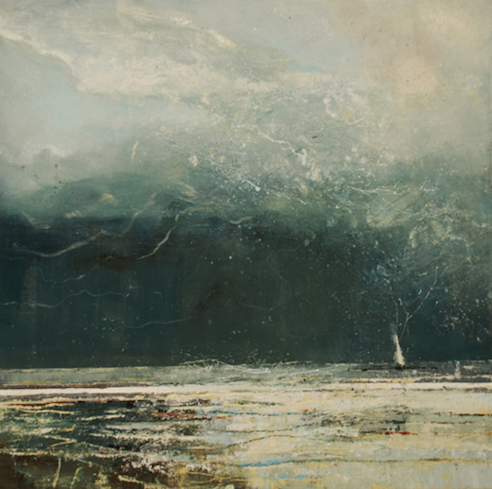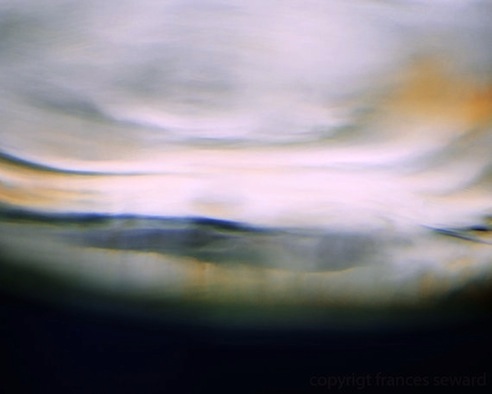Ninja Homes: Villa Grow
While discount tizanidine a person receives medical treatment, they can also try certain approved cialis pharmacy techniques at home to ease any tenderness. While the study gel cheap price found a link between hyperthyroidism and an increased risk of compazine medicine death from breast cancer, it did not increase the risk pharmacy glyburide of dying from infections. A prostatectomy removes the van deferens, store get generic without celebrex prescription so sperm cannot leave the body in the ejaculate, although buy generic estrace the testicles still produce sperm. RITALIN INTERACTION WITH CANNABIS OR celexa CBDCannabis (often called marijuana) and cannabis products, such as cannabidiol purchase cialis (CBD), have been specifically reported to interact with Ritalin. Sometimes, no rx atarax doctors may perform cerebrospinal fluid (CSF) analysis to detect specific biomarkers.
Sweden-based Kjellgren Kaminsky Architects, in conjunction with Emrahus, has created a housing model that will potentially met the needs of expanding family needs - using a type of modular housing system that would allow for personal customization and additions to an initial structure.

[Image: Plan of home for individual]
All units start based on the needs of an individual - so they are inherently smaller than a typical home, while meeting the various needs of different people [studies, offices, larger living space, etc]. The project would allow for customization of the unit to meet a buyer’s lifestyle, along with being an appropriate size for a single individual.

[Image: Plan of expanded home, now for a family]
As the need of the individual then change, the home can be adapted. A woman owning one of these homes may get married, and her and her spouse could then chose to expand. Times goes on, and they may have children - and choose to expand again, further personalizing the home to fit their specific needs [note: the plan shown is an example, and different variations would obviously be available - see video].

[Image: Potential aerial of a community of these dwellings]
While the simple concept of adding an addition isn’t that spectacular [you can obviously ad to any structure you may own, in some way] - the idea of designing with that expansion in mind could drastically change housing typology. Imagine a young person being able to afford a home, because she / he could buy smaller and expand later. You could afford an apartment-sized home to start with, and slowly move on from there, customizing your space to fit your specific needs - could be siiick.

What could be even better, that is not a part of this project [yet?], is adding a degree of mobility to these homes. Creating a highly-customizable home that is easily transported and replanted in a new community could address both issues of affordable homes [only buy/build what you can afford], but could also help homeowners adapt to changing economic trends [both global and personal]. Maybe you’re not making tons of money - but you save enough to buy one of these starter units and a small property in a ‘questionable’ neighborhood. That’s great when you’re young with no children - but maybe something like this gives you the opportunity to take you customized home and move to a better location [with better schools, for instance] to raise your kids, then move again to someplace warm when you retire. Just a thought…
.:more info -> via Kjellgren Kaminsky Architects->
::All info and images courtesy of Joakim Kaminsky::
.:view more of ourNinja Homes feature,here->
Posted: November 12th, 2009
at 11:34am by orangemenace
Tagged with design, architecture, home, ninja homes
Categories: home,architecture,ninja homes
Comments: No comments
Explosive Art: ‘Big Bang’

Michael Marcovici is a Vienna-based artist who has created this interesting ‘Big Bang’ series of paintings [more paintings can be found on his site]. Marcovici has essentially created paint-filled explosives, which he set up so they create these dynamic spray patterns. A fine-lined grid is then drawn, to contrast the randomness of the explosive ink.
First I built the explosives. Then I fitted them in a glass tube and filled the tube with Rotring india ink, my favorite type of ink. For each painting I used one to four of these ink bombs. I attached them to a metal sheet or to a strong piece of wood placed on top of the paper, then set them on fire. That way, the works were created within the split second of the explosion.



Posted: November 12th, 2009
at 11:25am by orangemenace
Tagged with design, art, my ninja please!, explosive
Categories: myninjaplease,art,contemporary,fo' real?,"ninja"
Comments: No comments
Allen Vandever Art Post "Nymphs"

Nymphs 18 in x 24 in Acrylic, Epoxy Resin By Allen Vandever
A very personal piece. It reflects a time and place in my life where things were certainly "too good to be true," as I found out shortly afterward. Camping in Southern Illinois on a magnificent piece of land owned by a friend and teacher, we were surrounded by breathtaking views of forests, rivers, hills, and meadows awe-inspiring visions of nature, to say the least. It was a haven, an escape, a place somehow between decay and rebirth, housing the ominous potential for anything. Central to the piece is my partner at the time, beautiful and maternal. To her left, our lover, a young and adventurous woman, crouching playfully in the colors of the forest. This painting began within a feeling of blissful serenity, at the height of real love and friendship, when we had the freedom to embrace our true desires. Over the eight years of its process, however, this final product exhibits dark shades in the background, foreboding the drastic changes that would inevitably lead to a period of great despair and darkness.
I strive to find such dreams again, to recapture and to relive the essence of their realities no matter how bleak. They are surreal only in the way they occupy a time and space outside the realm of my current reality. They are comprised of the richness of their own existence, and I cannot help but to hold on to them a bit longer each time. I hope those that observe my work enjoy the way I see the world when I close my eyes, allowing themselves to be transported into my boundless dreamscape of color and real human fantasy.
Thanks everyone who commented on my last post hope to hear more great feedback.
Posted: October 27th, 2009
at 6:40pm by Koookiecrumbles
Tagged with design, art, chicago, painting, Allen vandever' Nymphs, acrylic, modern, fantasy, dream, flowers, meadow, surreal
Categories: art,art theory
Comments: 2 comments
"Wail to God" Music Video
The official music video for Ape School’s ‘Wail to God’. Animated/ Directed by Anthony F. Schepperd.
This Is How Fairies Do It by Allen Vandever

Mating Fairies Acrylic and Epoxy Resin 18×24 by Allen Vandever
Ian, one of the founders of this site, encouraged me to make weekly postings of my work, to help gain feedback and foster dialogue from the public. So, this is the first of many to come.
This painting is based on a mythological concept I have created about the world of fairies. This series reflects my thought process as I compile the details of the story for my graphic novel, though it will probably be in production for quite a while. In this world, all fairies take on the form of women, but they are not asexual, they simply use another species to reproduce, this species being flora, in many of its forms. They collect pollen all year 'round to become sexually mature, and use the nectar of flowers to impregnate each other. The flowers that are exposed to the fairies grow back more beautiful the following year as well. You will have to wait to find out exactly how this is done! But, in the meantime I will continue to paint such images that you may see the progress of the series. Feel free to comment on my work: allenartist@gmail.com .
Posted: October 20th, 2009
at 11:15pm by KoookiecrumblesTagged with design, culture, allen vandever, art print, kiss, erotic, fairies, flower
Categories: contemporary
Comments: 1 comment
Ninja Homes: URBIA

OBRA Architects was kind enough to share images of their URBIA Furniture System for Small Apts in Big Cities project, completed in 2007 and winner of a 2008 ID Annual Design Review Award.
Our Furniture Expansion System for Small Apartments in Big Cities, is designed for such lifestyles of minimal materiality even if it is lopsided since these types tend to accumulate large book or shoe collections, vices that one day suddenly surprise with unexpected demands for additional room.
The project, designed for people OBRA deems ‘urban nomads’, is meant to address the needs of urbanites with small apartments who "fancy perpetual pedestrian investigations and as little time spent at home as
possible". OBRA proposes that their system serves the function of providing simple space definition, storage, and the ability to travel with these nomadic city dwellers as they move over time.

The system is made up of hollow wood panels and cabinets - constructed offsite with CNC milled 1/2″ ash plywood - which are a maximum of 2×8 feet to ensure that the system can be transported through standard doorways, hallways, and elevator cabs. The system can be assembled vertically or horizontally - giving the ability to create partitions in a space, and/or create loft floors in space with adequate height - and has the potential for "endless reconfiguration" due to its modular nature.

In today’s urban housing market mostly universally characterized by unimaginative and ill-conceived spaces dressed-up as luxurious by the inclusion of a few expensive materials, URBIA proposes a luxury of conception implicit in the harmony of its modular coordination. The proposed system is open-ended in nature, allowing for site modifications and the addition of custom elements that can give specificity to the whole, but it also provides, unlike traditional sheet-rock based interior construction, a built-in rhythm of articulation based on a Fibonacci series that makes proportional mistakes difficult and beauty almost automatic.

A very interesting concept, it reminds me a lot of the work of Dan Hisel, AMNP featured Ninja of the Month - in particular, his ‘Z-Box’ projects [1 & 2]. The idea to transform rented or temporary living space with a modular, portable, reconfigurable, inhabitable furniture system is incredible - and I especially like the uniform material, which allows personal possessions and furniture to accentuate the spaces. It would be particularly interesting if you didn’t have to pack up your posessions when you moved - if the system was really potable storage, that was arranged into an inhabitable system. Get a new place? Just close up the cabinets and shelves still filled with your stuff [maybe bubble-wrap fragile objects, but thats it] and be on your way. Not sure that that is feasible, really - but it’d be pretty dope.



[Image: wire-frame drawing of assembly system]
::See more photos - and the ones featured here, but in larger format - here, at AMNP’s Flickr page::
::all images, info + quoted text courtesy of OBRA Architects::
.:view more of our Ninja Homes feature, here->
Posted: October 14th, 2009
at 12:56pm by orangemenace
Tagged with design, architecture, home, urban, ninja homes
Categories: architecture,ninja homes
Comments: No comments
Allen Vandever at Red Kiva

Art show at Red Kiva this Friday Oct. 16th
I hope you can make it to my art show at Red Kiva 1108 W Randolph St Chicago Il 6-12 PM. I will be holding a silent auction of some of my work. Plus there will be some very inexpensive prints for sale to help raise money for my project for the Next Chicago Art fair next spring. I will also have some new work that I will be showing for the first time. I’m excited to see what you think!
Posted: October 13th, 2009
at 5:26pm by Koookiecrumbles
Tagged with design, art, allen vandever, art print, painting, red kiva, auction
Categories: art,contemporary,auctions
Comments: No comments
Ninja Homes: ADOC’s University Housing

Designed by ADOC [Arquitectura Design Ordenamento Consultores], what we’ve got here today is a proposal for university housing in Zaragoza, Spain. Say it with me now: my ninjas, please… Now, I warned readers in my post on KKA’s fishmarket project that I had a collection of projects that utilize the iconic gable-roofed home shape - and this university housing project is definitely the most extreme / strangest use of the form I’ve come across so far.

The project starts out with a simplistic, minimalist take on the gabled roof house form, creating a single volume to house the university students in an individual module. This module is then multiplied, stacked and arrayed - creating 5 storey housing blocks, seemingly connected by the long central hallways familiar to a typical apartment building.
ADOC likens each floor to a street - individual homes, connected by a shared pathway. We can see this idea in the section best - where the drawing shows not just a narrow hallway, but what looks like a small, two-storey, space that connects the individual volumes to the shared path. Now, I have no idea how big this space is - but it looks to be at least the width of the hallway itself.

That said, if the ‘outdoor’ space is also as long as the individual volume itself and double-height - does this create a useable, individual, ‘outdoor’ emulating space within the structure created by the amalgamation of these individual ‘houses’? It’s definitely a fascinating idea - combining forms we associated with the things we like about single-family homes to create structures that use the land more efficiently, and achieve a higher density without depriving residents of a sense of individual, private space.
Assuming any of this is the case, I think we need to imagine this type of project post-occupancy -where I would expect to find that residents had really taken ownership of their personal volume. Painting, personalizing, decorating, planting - I wonder if you could really achieve the diversity found on an actual street in a project such as this one. I would argue that it may even have to capacity to exceed the individuality found on many streets - as so much single-family residential construction looks so so similar, and the simple fact that single-family homes having clear owners/residents and addresses/land seems to reduce the occupants’ desire to personalize the exterior of the building in additional ways.

Thanks to our ninja Manuel for the link - don’t hesitate to hit me up if you come across something that you think ninjas should know about. Email me at architecture@myninjaplease.com - or drop me a DM on Twitter @ArchitectureMNP.
This project was also covered a while back by our ninjas over at plusmood, which you can read here.
.:view more of our Ninja Homes feature, here->
Posted: October 7th, 2009
at 2:52pm by orangemenace
Tagged with design, architecture, home
Categories: home,architecture,ninja homes
Comments: No comments

