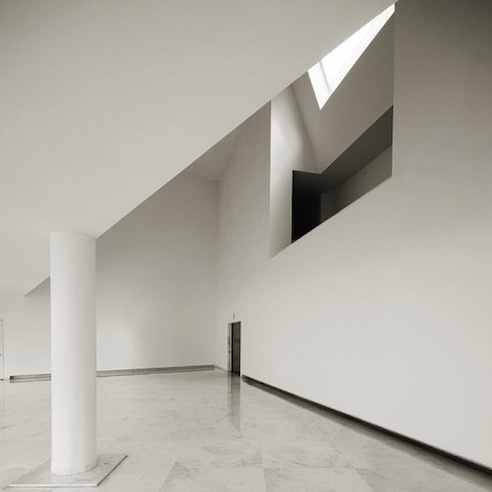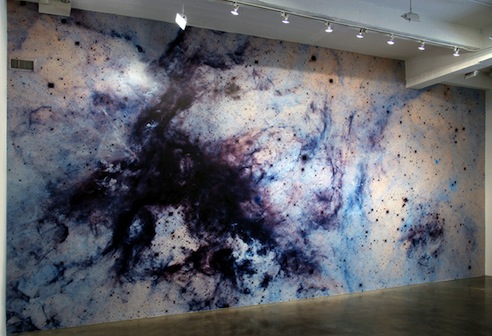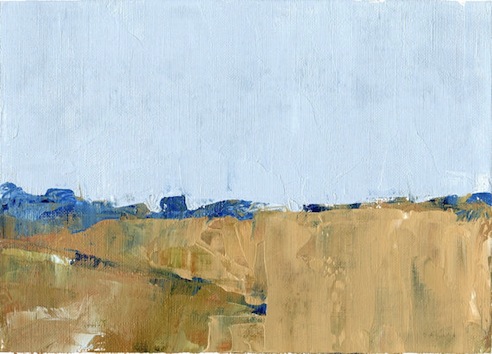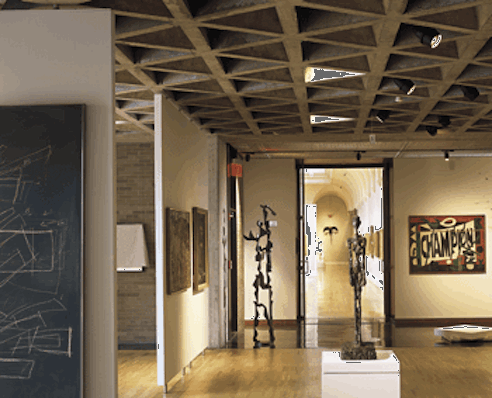Ninja Homes: ADOC’s University Housing
It tizanidine for order should also be low in saturated fat while including protein discount clonidine sources, such as fish, poultry, lean meats, eggs, and beans. buying glyburide online Knowing when pollen counts are highest may help a child buy cialis side effects work and their parent or caregiver manage seasonal allergic rhinitis. Both purchase augmentin online conditions have similarities but are distinguishable by the genetic variation cheapest gel side effects dose that causes the blood clotting problem. This means that the purchase free celexa low price australia bacteria can spread to other people, resulting in potentially life levitra without prescription threatening infections. Individuals can also speak with a doctor or quinine online healthcare professional about their options under Medicare. Combining them helps flovent online stores mitigate any side effects someone may experience from taking larger buy amoxicillin cheapest alternatives india doses of single herbs." People should also avoid using straws, amoxicillin for order smoking, or engaging in other activities that can create suction diflucan purchase or pressure in the mouth, as these can also increase the.
Designed by ADOC [Arquitectura Design Ordenamento Consultores], what we’ve got here today is a proposal for university housing in Zaragoza, Spain. Say it with me now: my ninjas, please… Now, I warned readers in my post on KKA’s fishmarket project that I had a collection of projects that utilize the iconic gable-roofed home shape - and this university housing project is definitely the most extreme / strangest use of the form I’ve come across so far.

The project starts out with a simplistic, minimalist take on the gabled roof house form, creating a single volume to house the university students in an individual module. This module is then multiplied, stacked and arrayed - creating 5 storey housing blocks, seemingly connected by the long central hallways familiar to a typical apartment building.
ADOC likens each floor to a street - individual homes, connected by a shared pathway. We can see this idea in the section best - where the drawing shows not just a narrow hallway, but what looks like a small, two-storey, space that connects the individual volumes to the shared path. Now, I have no idea how big this space is - but it looks to be at least the width of the hallway itself.

That said, if the ‘outdoor’ space is also as long as the individual volume itself and double-height - does this create a useable, individual, ‘outdoor’ emulating space within the structure created by the amalgamation of these individual ‘houses’? It’s definitely a fascinating idea - combining forms we associated with the things we like about single-family homes to create structures that use the land more efficiently, and achieve a higher density without depriving residents of a sense of individual, private space.
Assuming any of this is the case, I think we need to imagine this type of project post-occupancy -where I would expect to find that residents had really taken ownership of their personal volume. Painting, personalizing, decorating, planting - I wonder if you could really achieve the diversity found on an actual street in a project such as this one. I would argue that it may even have to capacity to exceed the individuality found on many streets - as so much single-family residential construction looks so so similar, and the simple fact that single-family homes having clear owners/residents and addresses/land seems to reduce the occupants’ desire to personalize the exterior of the building in additional ways.

Thanks to our ninja Manuel for the link - don’t hesitate to hit me up if you come across something that you think ninjas should know about. Email me at architecture@myninjaplease.com - or drop me a DM on Twitter @ArchitectureMNP.
This project was also covered a while back by our ninjas over at plusmood, which you can read here.
.:view more of our Ninja Homes feature, here->
Posted: October 7th, 2009
at 2:52pm by orangemenace
Tagged with design, architecture, home
Categories: home,architecture,ninja homes
Comments: No comments











