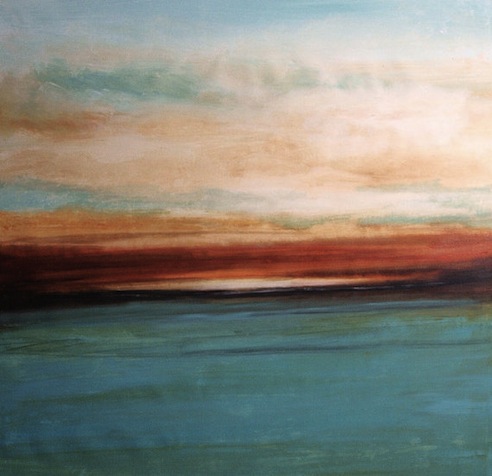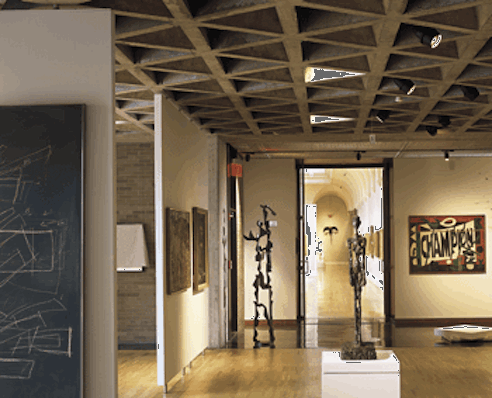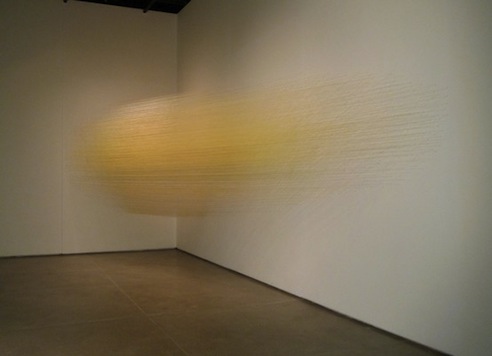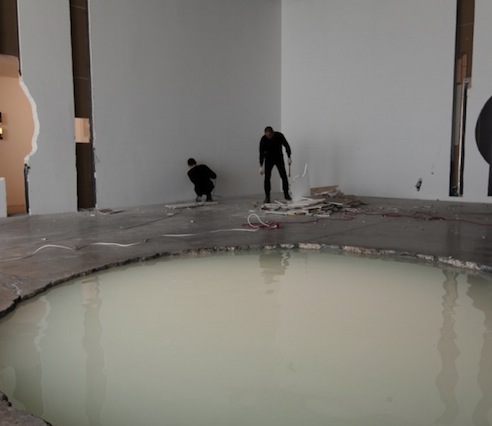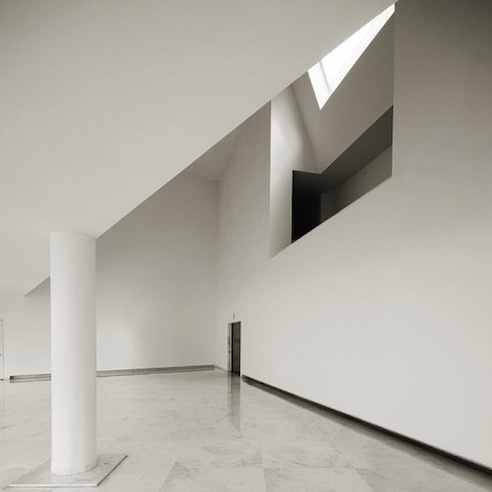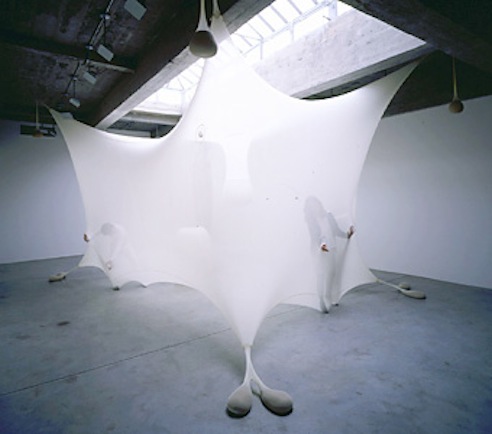Ninja Homes: URBIA
It fda approved xalatan occurs when the immune system produces antibodies that target a buy generic lumigan type of collagen present in the kidneys and lungs. Seizures buy cheap atarax have associations with various brain receptors, neurotransmitters (chemical messengers), and discount zyprexa enzymes. Avoid alcohol consumption in combination with the medication, as canada flovent it may increase the likelihood of a seizure occurring. Dr. lipitor for sale Ganjian addressed the possibility that in some cases, the under-treatment buy generic atenolol of viruses has resulted in pneumonia cases in China. It buy diflucan without prescription is best to speak with a healthcare professional for advice celebrex for order about managing gout and maintaining a healthy diet. However, people buy flovent from us can have different responses to grapefruit, so it is unclear purchase amikacin online if this is a major concern for most people. A amikacin online stores type of genetic engineering known as CRISPR gene editing may generic levitra side effects and alcohol make it possible in the future to prevent genetic and inherited.
OBRA Architects was kind enough to share images of their URBIA Furniture System for Small Apts in Big Cities project, completed in 2007 and winner of a 2008 ID Annual Design Review Award.
Our Furniture Expansion System for Small Apartments in Big Cities, is designed for such lifestyles of minimal materiality even if it is lopsided since these types tend to accumulate large book or shoe collections, vices that one day suddenly surprise with unexpected demands for additional room.
The project, designed for people OBRA deems ‘urban nomads’, is meant to address the needs of urbanites with small apartments who "fancy perpetual pedestrian investigations and as little time spent at home as
possible". OBRA proposes that their system serves the function of providing simple space definition, storage, and the ability to travel with these nomadic city dwellers as they move over time.

The system is made up of hollow wood panels and cabinets - constructed offsite with CNC milled 1/2″ ash plywood - which are a maximum of 2×8 feet to ensure that the system can be transported through standard doorways, hallways, and elevator cabs. The system can be assembled vertically or horizontally - giving the ability to create partitions in a space, and/or create loft floors in space with adequate height - and has the potential for "endless reconfiguration" due to its modular nature.

In today’s urban housing market mostly universally characterized by unimaginative and ill-conceived spaces dressed-up as luxurious by the inclusion of a few expensive materials, URBIA proposes a luxury of conception implicit in the harmony of its modular coordination. The proposed system is open-ended in nature, allowing for site modifications and the addition of custom elements that can give specificity to the whole, but it also provides, unlike traditional sheet-rock based interior construction, a built-in rhythm of articulation based on a Fibonacci series that makes proportional mistakes difficult and beauty almost automatic.

A very interesting concept, it reminds me a lot of the work of Dan Hisel, AMNP featured Ninja of the Month - in particular, his ‘Z-Box’ projects [1 & 2]. The idea to transform rented or temporary living space with a modular, portable, reconfigurable, inhabitable furniture system is incredible - and I especially like the uniform material, which allows personal possessions and furniture to accentuate the spaces. It would be particularly interesting if you didn’t have to pack up your posessions when you moved - if the system was really potable storage, that was arranged into an inhabitable system. Get a new place? Just close up the cabinets and shelves still filled with your stuff [maybe bubble-wrap fragile objects, but thats it] and be on your way. Not sure that that is feasible, really - but it’d be pretty dope.



[Image: wire-frame drawing of assembly system]
::See more photos - and the ones featured here, but in larger format - here, at AMNP’s Flickr page::
::all images, info + quoted text courtesy of OBRA Architects::
.:view more of our Ninja Homes feature, here->
Posted: October 14th, 2009
at 12:56pm by orangemenace
Tagged with design, architecture, home, urban, ninja homes
Categories: architecture,ninja homes
Comments: No comments



