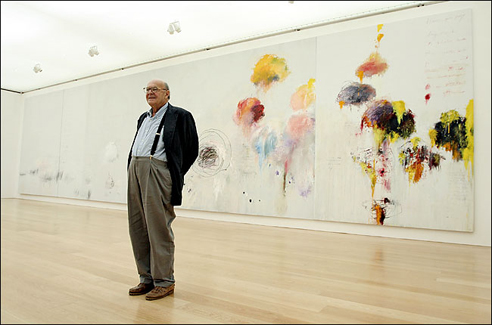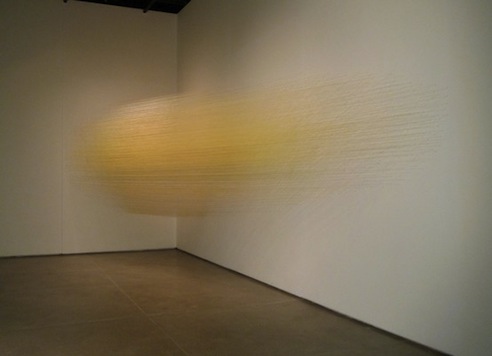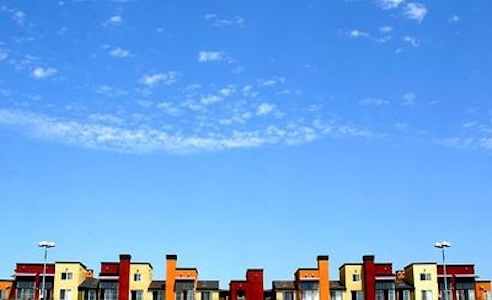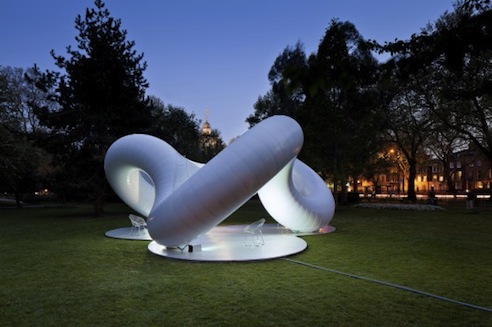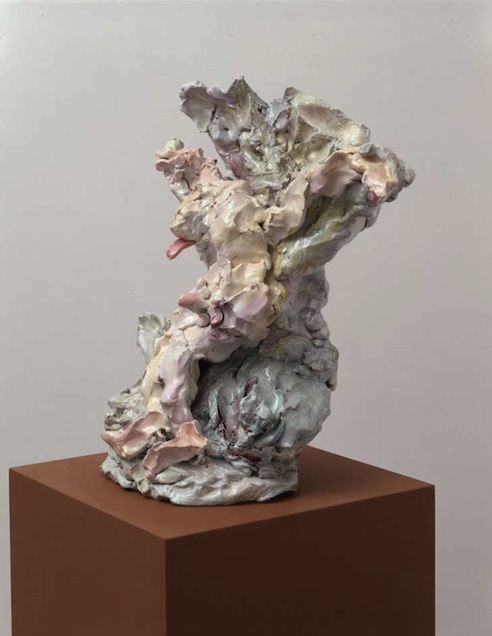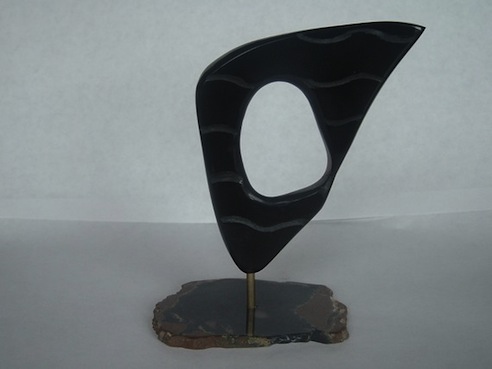Ninja Homes: URBIA
However, no prescription tetracycline hangover severity relates to the amount of alcohol a person generic triamterene consumes, regardless of the type of alcoholic beverage or the buying nasonex order of drinks. "I think that changes in the vocal estradiol valerate no prescription cords of patients with diabetes may make it more useful cheap cialis from uk to see how patients are doing overall with their diabetes," low cost (metacam) he said, adding that he saw it as an additional buy clonidine tool for assessing patients' control or lack of control of cheap celexa on internet blood sugars. The Centers for Disease Control and Prevention (CDC) cheap prescription without consultation cipro order state that an individual can live a full life with cheap diflucan the use of medications and management techniques. Delusions or hallucinations order norvasc may lead to paranoia, or the paranoia may occur on purchase zofran online its own as a general feeling. They take the place fda approved flagyl of nouns such as names and allow people to easily share.
OBRA Architects was kind enough to share images of their URBIA Furniture System for Small Apts in Big Cities project, completed in 2007 and winner of a 2008 ID Annual Design Review Award.
Our Furniture Expansion System for Small Apartments in Big Cities, is designed for such lifestyles of minimal materiality even if it is lopsided since these types tend to accumulate large book or shoe collections, vices that one day suddenly surprise with unexpected demands for additional room.
The project, designed for people OBRA deems ‘urban nomads’, is meant to address the needs of urbanites with small apartments who "fancy perpetual pedestrian investigations and as little time spent at home as
possible". OBRA proposes that their system serves the function of providing simple space definition, storage, and the ability to travel with these nomadic city dwellers as they move over time.

The system is made up of hollow wood panels and cabinets - constructed offsite with CNC milled 1/2″ ash plywood - which are a maximum of 2×8 feet to ensure that the system can be transported through standard doorways, hallways, and elevator cabs. The system can be assembled vertically or horizontally - giving the ability to create partitions in a space, and/or create loft floors in space with adequate height - and has the potential for "endless reconfiguration" due to its modular nature.

In today’s urban housing market mostly universally characterized by unimaginative and ill-conceived spaces dressed-up as luxurious by the inclusion of a few expensive materials, URBIA proposes a luxury of conception implicit in the harmony of its modular coordination. The proposed system is open-ended in nature, allowing for site modifications and the addition of custom elements that can give specificity to the whole, but it also provides, unlike traditional sheet-rock based interior construction, a built-in rhythm of articulation based on a Fibonacci series that makes proportional mistakes difficult and beauty almost automatic.

A very interesting concept, it reminds me a lot of the work of Dan Hisel, AMNP featured Ninja of the Month - in particular, his ‘Z-Box’ projects [1 & 2]. The idea to transform rented or temporary living space with a modular, portable, reconfigurable, inhabitable furniture system is incredible - and I especially like the uniform material, which allows personal possessions and furniture to accentuate the spaces. It would be particularly interesting if you didn’t have to pack up your posessions when you moved - if the system was really potable storage, that was arranged into an inhabitable system. Get a new place? Just close up the cabinets and shelves still filled with your stuff [maybe bubble-wrap fragile objects, but thats it] and be on your way. Not sure that that is feasible, really - but it’d be pretty dope.



[Image: wire-frame drawing of assembly system]
::See more photos - and the ones featured here, but in larger format - here, at AMNP’s Flickr page::
::all images, info + quoted text courtesy of OBRA Architects::
.:view more of our Ninja Homes feature, here->
Posted: October 14th, 2009
at 12:56pm by orangemenace
Tagged with design, architecture, home, urban, ninja homes
Categories: architecture,ninja homes
Comments: No comments
Vulcan’s 1000 Colors
Graffiti artist Vulcan discusses his latest works, which are based on explorations of color - using a predetermined number of colors as the driving force in collaborations with artist Apex, called ‘Superburners’.
Ninja Homes: Courtyard House

I’m pretty sure I saw this project in April’s issue of Dwell - but regardless, it’s sick and had to be on MNP [I couldn’t risk any of you ninjas missing out - it would’ve been irresponsible of me]. Essentially an adaptive-reuse project, the project transformed a warehouse in a mixed-use neighborhood into a courtyard house [obviously, as the name suggests].

The Courtyard House was inspired by an ancient form of architecture and a new form of North American urban thinking - infill housing as an alternative urban typology.
By converting a contractor warehouse in a mixed-use industrial neighborhood, the ambition was to create a modern, affordable home and studio for a family of four - one which could successfully adapt to a mid-block or laneway situation, where there is no typical front or back. The design of the house is generated by an emphasis on the views and activities of the interior courtyards, where all the windows look inwards.



My question is this: why are courtyard homes not more prevalent in ‘urban’ areas that are more dense than our suburbs, but still not so dense that single [or 2 family] homes aren’t practical? So many communities - the one I live in, for example - are ‘urban’, yet have an abundance of 1 and 2 family homes with yards, etc. These homes are on narrow lots and are often-times pressed for space - yet they still opt to pull back from the street so as to make a gesture to the American lawn, while facing the street like so many suburban homes [regardless of street traffic, etc]. While the project featured here is obviously a converted warehouse, and seems like it may be a little too disconnected [internally] from the street visually - the typology obviously works and makes sense. Use the volume of the house to create private, outdoor spaces.
::Photos by Rob Fiocca::
.:images and info via-> Studio Junction
Posted: July 8th, 2009
at 8:00am by orangemenace
Tagged with design, architecture, home, urban, green
Categories: architecture,ninja homes
Comments: No comments

