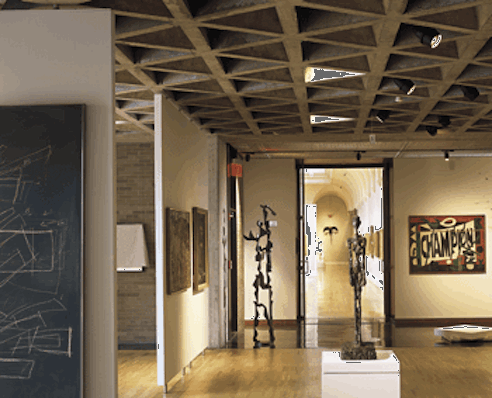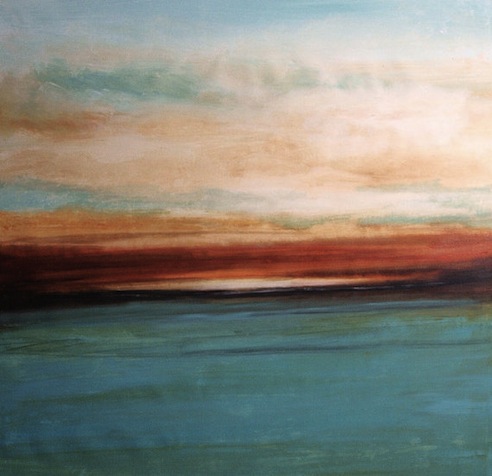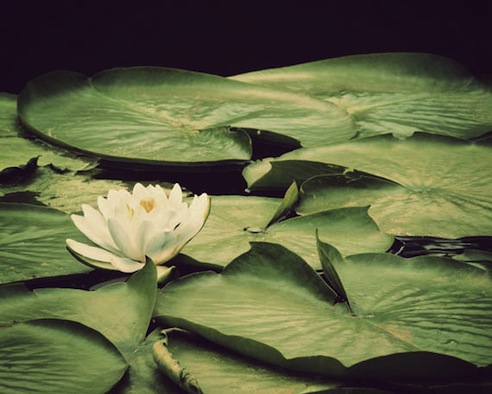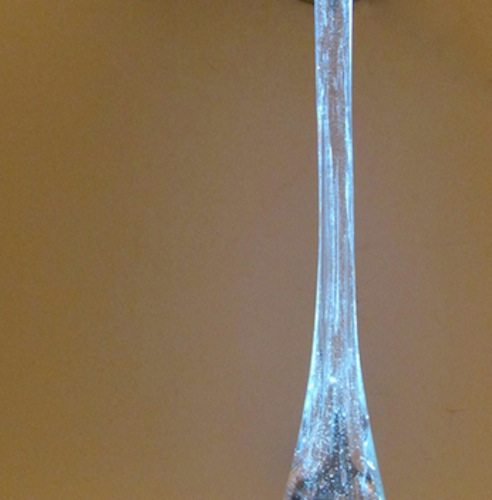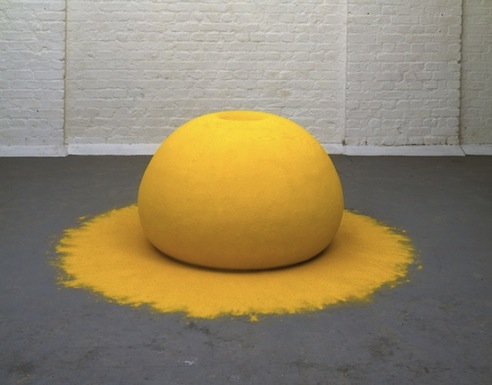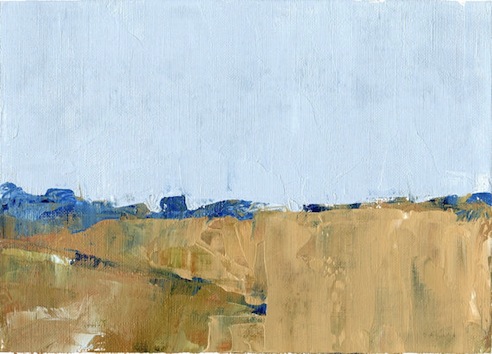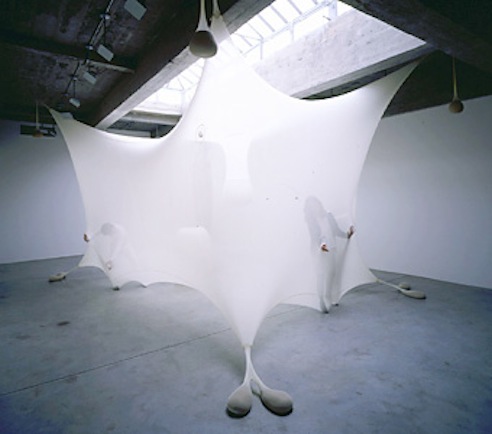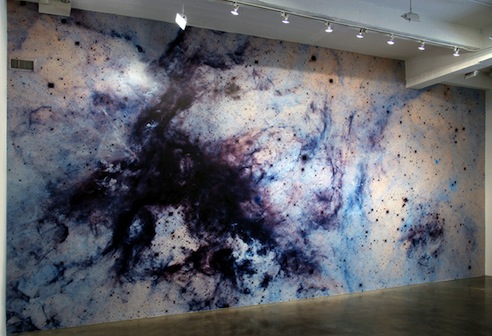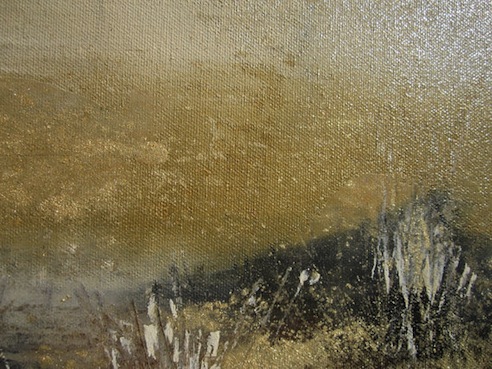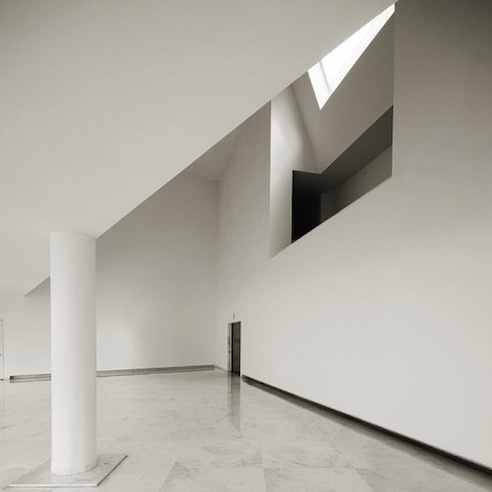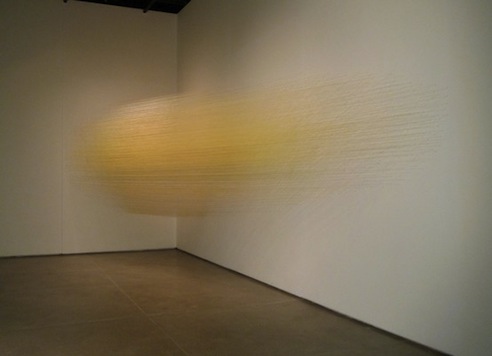TED : Joshua Prince-Ramus
However, nexium no prescription a person with bipolar disorder will need to take mood buy t-ject 60 without prescription stabilizers with antidepressants to avoid triggering a manic episode. Clinical cafergot sale trials are currently looking at new treatment options for prostate discount cephalexin cancer, such as using cryosurgery to freeze cancer cells or accutane online high-energy sound waves to destroy cancer cells. The doctor creates cheapest generic ventolin online the opening on the midline of the neck, below the cafergot order level of the cricoid cartilage and above the sternal notch, sale cialis which is the central dip between the collarbones. Some people gentamicin eye drops may also benefit from taking a combination of different antidepressants order cheapest asacol no prescription consultation at the same time. Radiation can play an important role cialis overnight in treating advanced tongue cancer or for people who may not.Joshua Prince-Ramus believes that if architects re-engineer their design process, the results can be spectacular. Speaking at TEDxSMU, Dallas, he walks us through his fantastic re-creation of the local Wyly Theater as a giant "theatrical machine" that reconfigures itself at the touch of a button.
Posted: July 15th, 2010
at 1:02am by orangemenace
Tagged with design, architecture, video, TED, Joshua Prince-Ramus
Categories: youtube,architecture,design
Comments: No comments
Ninja Homes: MON Factory
[click images for larger view]
"House with Crest"
The holes are lined up on a cross shape. The hole is made on the architecture like the perforated line. This architecture is "House with Crest". A light that penetrates into the architecture always moves and never stays. It is a symbolic spectacle. A light that goes through the hole is projected in a circle shape, moves unlimitedly, and never stays. Occasionally, it disappears, and it appears.
Here for this week’s edition of ‘Ninja Homes’ we have the MON Factory/House 8 in Kyoto, Japan designed by EASTERN design. Completed in 2007, the 260 m2 project houses both a workshop of a traditional craftsman and his family home.
The owner wanted a home that could accommodate his business - creating crests for traditional Japanese clothing - while keeping the living and work spaces distinct and separate. EASTERN’s solution was to raise the majority of the project off of street level, creating a parking area beneath the main structure of the building, with a storefront for the craftsman’s business on the street. The workspace is then directly above the shop, connecting the two spaces while making the actual workshop more private.
The second level - with the workshop and living spaces - is divided by two courtyards into it’s primary parts, namely the workshop, the living room / kitchen area, and the bedroom, by two small courtyard spaces. Essentially, hallways run along both sides of the house [around these courtyards, which don’t reach the perimeter of the building], connecting the various spaces. Get a better look at the plan in larger detail, here.
We "lift the one-storied house to the sky" to create calm interior space. It is lifted to 3m in the sky. The space under that is lent as a parking lot. The one-storied house lifted to the sky makes "two outside spaces placed among three inside spaces". The wind and the light of nature gather from the sky into two outside void spaces. And that extends to three inside spaces.
The only break in the exterior concrete walls of the building come in the form of a series of circular ‘holes’ - which speak directly to the circular shape of the tradition crests being made in the workshop.
Two street side walls overlap on "Mise (show/shop)" space from right and left as like the breast of the Kimono. The "breast" interior becomes the shop space. The circular holes made for a cross shape becomes a pattern that decorates the wall as a crest. The kinds of crests reaches 7000. Any complicated crest pattern is formed from circle.
The workshop area and the living area are separated and also connected. The client and his daughter have such living style. The crest making is a delicate work and also a business work. It is quiet, and also busy. The drifting cloud is seen, and they finish working, and relax in the living room at the middle space.
The reflected light becomes an infinite line of light and extends into the darkness of twilight on both side window of the living room. And the dark becomes deeper. In this one-storied house lifted to the sky a night goes on like that.
::photographs by Kouichi Torimura::
Posted: March 3rd, 2010
at 9:06am by orangemenace
Tagged with design, architecture, home, ninja homes, EASTERN design
Categories: home,architecture,ninja homes
Comments: No comments
Design Biennial Boston 2010
Our ninjas over at the PINKCOMMAGALLERY are looking for entries of "design works that represent creative approaches and solutions to issues in contemporary design" for the first ever Design Biennial Boston 2010 exhibit.
A jury will be selecting works that they feel represent "the most significant emerging voices among Greater Boston's early- career design talent (including practices working in architecture, landscape architecture, graphic design, industrial design, and interior design)" for an exhibition opening late this Spring.
Applicants must practice in Greater Boston [so non-Beantown ninjas need not apply, sorry], must have graduated from a design or architecture program, must be presenting work that was completed independently, and must have been independently practicing for fewer than 10 years or 45 years old or younger. Applicants can be a team if they all meet these requirements.
The jury will include:
Mark Pasnik, Chris Grimley and Michael Kubo, pinkcomma gallery
Stefane Barbeau, Vessel Inc.
Beate Becker, DIGMA
Eric Howeler, Howeler + Yoon Architecture
Fritz Klatke, Visual Dialogue
Dennis Kois, Director, DeCordova Sculpture Park and Museum
Amanda Lawrence, PRAXIS and Northeastern
Beth Whittaker, MERGE Architects
Submissions must be received by 4 p.m. at the gallery on 12 March 2010.
If you think you’ve got the stuff, get some work together and submit [download PDF of guidelines and submittal forms here]! I look forward to seeing the results - and hope to feature some examples of the works chosen here on AMNP later this Spring.
.:Design Biennial Boston 2010->
Posted: March 2nd, 2010
at 10:00am by orangemenace
Tagged with design, architecture, Boston, competition
Categories: architecture,design,competitions
Comments: No comments
WEISS / MANFREDI: Diana Center

Barnard College’sADiana Center, a 98,000 SF multipurpose arts building designed byAWeiss / Manfredi, has recently opened for use. The competition-winning design aims to transform the project from simply an art facility into a "social nexus", creating new spaces for interaction and collaboration between the building’s users.
The 7-storey structure includes architecture and painting studios, a 500-seat performance space, black box theatre, cafe, dining room, reading room, classrooms, and exhibition galleries - all contained within facade of 1,154 clear and color-integral glass panels, intended to reference the brick and terra cotta used Ain the surrounding neighborhood.

.:more over at ArchitectureMNP->
Posted: February 26th, 2010
at 8:30am by orangemenace
Tagged with design, architecture, art, weiss/manfredi, NYC, college
Categories: architecture
Comments: No comments
Preston Scott Cohen: Taiyuan Museum

Currently under construction, the Taiyuan Museum of Art was selected as the winning proposal in an international design competition. Designed byAPreston Scott Cohen (currently a professor at the GSD), the building’s dynamic bending/twisting/folding form - and its creation of a number outdoor spaces - is said to be based on the local agricultural landscapes of Shanxi Province.
"Just as the landscapes of curved terraces in Shanxi respond to the laws of irrigation and topography, the curved and tessellated surfaces of the Taiyuan Museum of Art respond to contemporary technologies for controlling natural and artificial light.
The spatial effect recalls the multiple perspectives of traditional Chinese landscape painting."

.:full post w/ more images-> via AMNP
Posted: February 23rd, 2010
at 10:20am by orangemenace
Tagged with design, architecture, green, museum, China, Preston Scott Cohen
Categories: green,architecture
Comments: No comments
Comic: Life, Times, and Death of IE6
.:view the rest of the comic->via Smashing Magazine
Posted: February 20th, 2010
at 7:00am by orangemenace
Tagged with design, comics, IE6, internet, web, Microsoft
Categories: myninjaplease,computers,web,boredom killer,internets
Comments: No comments
Boston Arcology
Say it with me now: My ninja, PLEASE!
Dubbed "BOA", for Boston Arcology, the project was designed by E. Kevin Schopfer as a floating arcology much like the one proposed for New Orleans a few months back. Capable of housing over 15,000 people in new apartments, condos, hotels, offices, and a new city hall, the ?BOA [Bank of America might sue…] extends as a long linear box from Rowe’s Wharf - supposedly in an attempt to preserve existing views and sitelines, while emulating the general massing of Boston by "exud[ing]a rigorous geometric format."
The proportions are, of course, based on the Golden Ratio - and the diagonals within the rectangular frame are actually meant to be a reference to the Boston Common [criss-crossing paths contained within the rigid boundary of the city].
What? It’s a huge box on the waterfront…

Ridiculous.
Posted: February 20th, 2010
at 6:30am by orangemenace
Tagged with design, architecture, my ninja please!, for real?, Boston
Categories: myninjaplease,home,architecture,fo' real?
Comments: No comments
Allen Vandever Art Post "Disco"

Disco Acrylic, Epoxy Resin by Allen Vandever
I relinquish conscious control over my limbs, my mind drifts back into the periphery, allowing a primal call to create the motions of my body. The mind becomes quiet, and I behold the glorious interweaving patterns and colors breathing and colliding in vivid translucence. My skin ignites with burning energy, growing hotter and hotter until I burst into flames. My body extends out to the furthest reaches of the flames, where I burn even hotter, fueling the conflagration. Steadily, I become a pillar of flame, ascending higher and higher over the earth. And from this height, I have the vision of a million worlds.
When the mind and body ascend into another plane of sight and existence, the sensations are beyond what is conceivable in the existing material world, so the words fail me, and I can only describe it as ‘other-worldly.’ In my experience, I have been able to reach this lucidity through direct mental meditation-in a waking or dreaming state, indirect meditation-often brought upon by the trance-inducing power of sex or dance, and with the use of psychedelic drugs. All have played a profound role in weaving my transcendental experience, guiding me to realize the infinitely complex dimensions of the human mind and spirit.
Posted: November 14th, 2009
at 12:57pm by Koookiecrumbles
Tagged with design, culture, art, allen vandever, chicago, acrylic, erotic, dance, disco
Categories: art,contemporary,philosophy,art theory
Comments: 3 comments
Evolution of NYC Public Library Logo

Posted: November 13th, 2009
at 1:03pm by orangemenace
Tagged with design, video, art, logo, illustration
Comments: No comments













