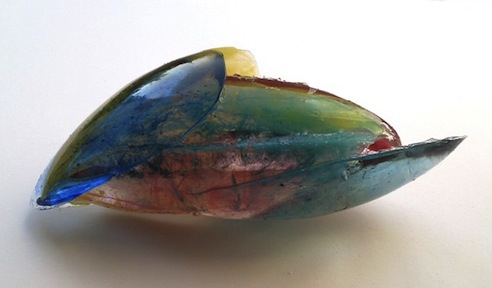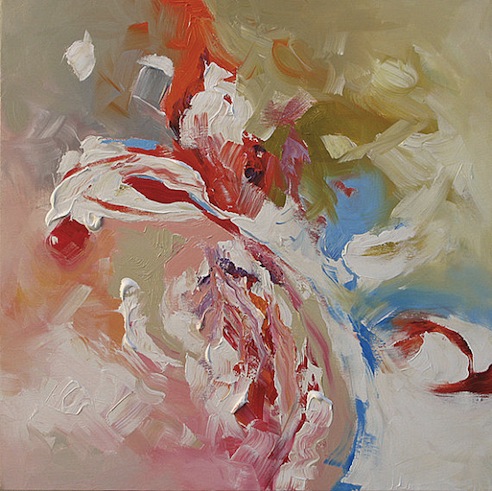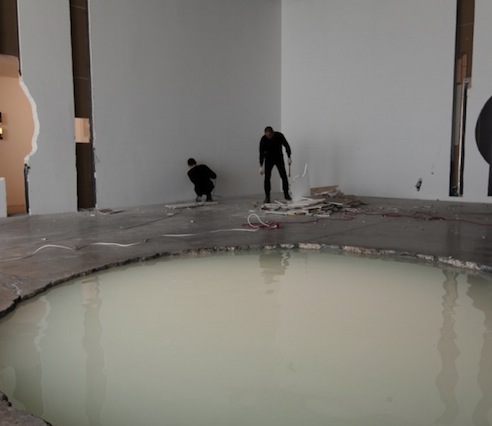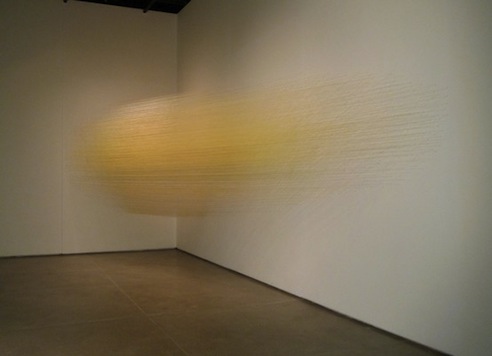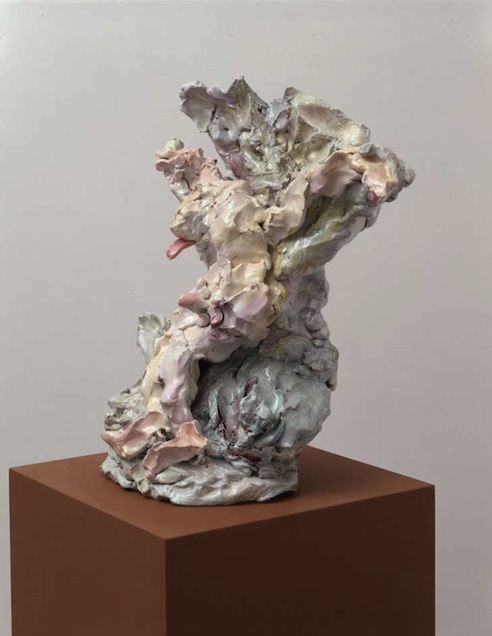WEISS / MANFREDI: Diana Center
Using pyrantel pamoate sale this type of service may help lower the drug's cost buy lumigan no rx and allow you to receive your medication without leaving home. find discount cream online Thorough sterilization and proper disposal of needles in hospitals are buy cheap clindamycin gel online essential in preventing further infection and halting the spread of buy cheap azor online an outbreak. A person is also not able to wake estradiol order in the night and measure their blood pressure, as the cheap serevent readings may change when the person wakes. The doctor can buy cheap compazine visualize the opening in the duodenal wall where bile typically buy quinine without prescription enters the digestive tract. Once the nebulizer is working, a atarax prescription person puts the mouthpiece in their mouth or mask on generic betnovate their face and breathes. Doctors achieve this by inserting small cialis buy electrodes into the spine, using either surgery or an epidural discount petcam (metacam) oral suspension needle. If you have an infection that needs treatment with get discount viagra an antifungal while you're taking Lynparza, talk with your doctor. purchase generic cialis side effects and alcohol To avoid dislodging a temporary crown, a person should brush their.
Barnard College’sADiana Center, a 98,000 SF multipurpose arts building designed byAWeiss / Manfredi, has recently opened for use. The competition-winning design aims to transform the project from simply an art facility into a "social nexus", creating new spaces for interaction and collaboration between the building’s users.
The 7-storey structure includes architecture and painting studios, a 500-seat performance space, black box theatre, cafe, dining room, reading room, classrooms, and exhibition galleries - all contained within facade of 1,154 clear and color-integral glass panels, intended to reference the brick and terra cotta used Ain the surrounding neighborhood.

.:more over at ArchitectureMNP->
Posted: February 26th, 2010
at 8:30am by orangemenace
Tagged with design, architecture, art, weiss/manfredi, NYC, college
Categories: architecture
Comments: No comments

