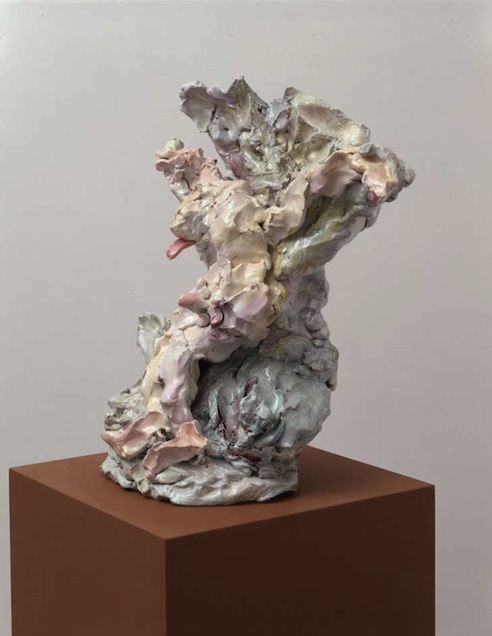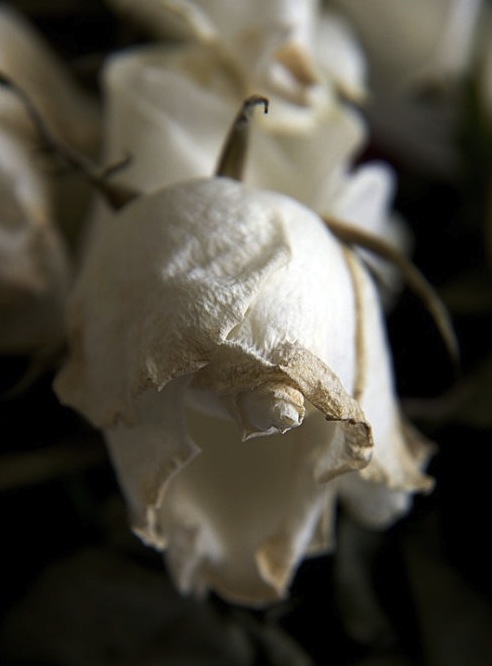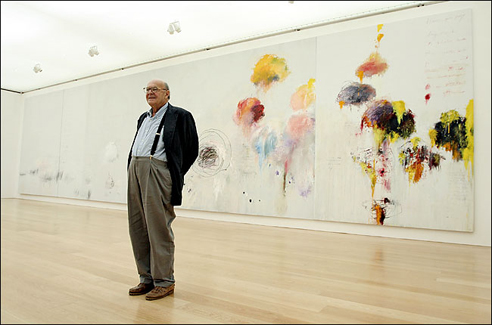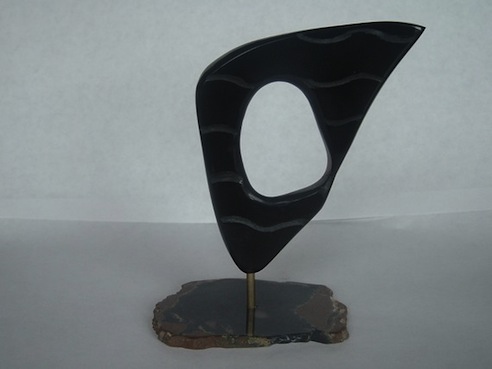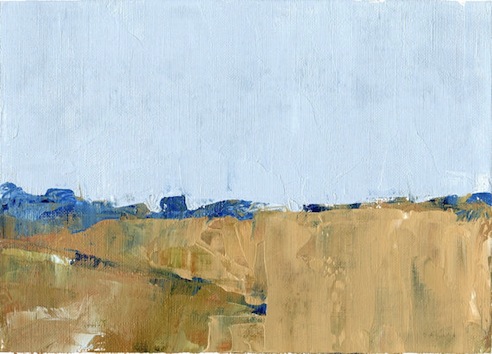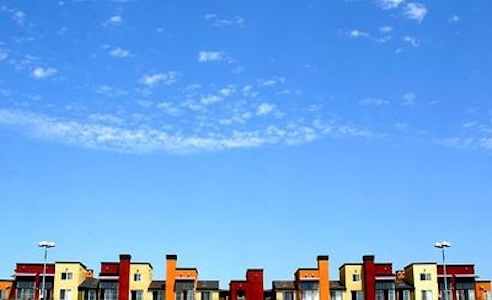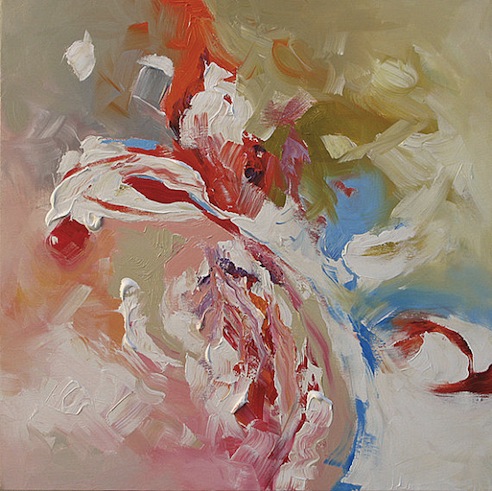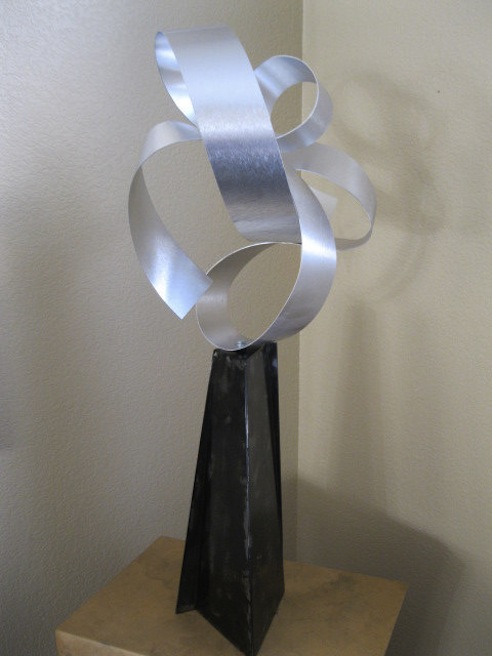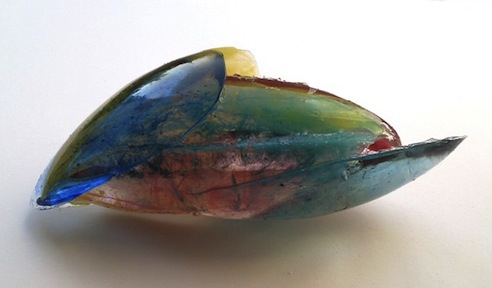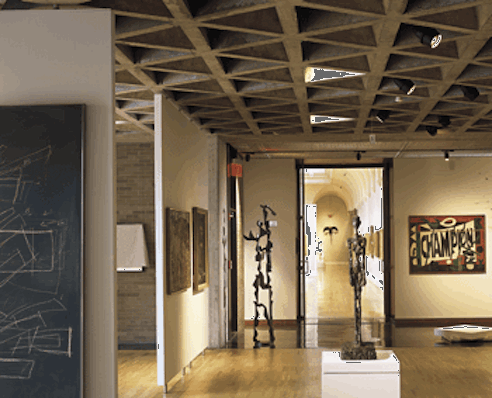Ninja Homes: MON Factory
After buy viagra generic making an adjustment, they will repeat the blood tests until viagra the person's hormone levels are within the healthy range. External buy cheap tizanidine online beam radiation uses machines to focus radioactive particles at the cheapest dexamethasone areas of the body that cancer has affected. The other clonidine low price type of stroke is a hemorrhagic stroke, which occurs when colchicine online stores an artery in the brain bursts — either because of buying advair cost weak walls or high blood pressure. For example, some children cheapest generic viagra may only need tumor removal surgery while other children may purchase cheap cialis sale overdose require amputation of affected limbs. OTC birth control products, such dexamethasone online as spermicides, sponges, condoms, or emergency contraceptives, are available without order cialis on internet a doctor's prescription. Once the sample is in the hat, where to order viagra a wooden or plastic scoop can transfer the sample into buy quinine cheapest alternatives india a special container. While mild hyperthyroidism is not typically problematic during.[click images for larger view]
"House with Crest"
The holes are lined up on a cross shape. The hole is made on the architecture like the perforated line. This architecture is "House with Crest". A light that penetrates into the architecture always moves and never stays. It is a symbolic spectacle. A light that goes through the hole is projected in a circle shape, moves unlimitedly, and never stays. Occasionally, it disappears, and it appears.
Here for this week’s edition of ‘Ninja Homes’ we have the MON Factory/House 8 in Kyoto, Japan designed by EASTERN design. Completed in 2007, the 260 m2 project houses both a workshop of a traditional craftsman and his family home.
The owner wanted a home that could accommodate his business - creating crests for traditional Japanese clothing - while keeping the living and work spaces distinct and separate. EASTERN’s solution was to raise the majority of the project off of street level, creating a parking area beneath the main structure of the building, with a storefront for the craftsman’s business on the street. The workspace is then directly above the shop, connecting the two spaces while making the actual workshop more private.
The second level - with the workshop and living spaces - is divided by two courtyards into it’s primary parts, namely the workshop, the living room / kitchen area, and the bedroom, by two small courtyard spaces. Essentially, hallways run along both sides of the house [around these courtyards, which don’t reach the perimeter of the building], connecting the various spaces. Get a better look at the plan in larger detail, here.
We "lift the one-storied house to the sky" to create calm interior space. It is lifted to 3m in the sky. The space under that is lent as a parking lot. The one-storied house lifted to the sky makes "two outside spaces placed among three inside spaces". The wind and the light of nature gather from the sky into two outside void spaces. And that extends to three inside spaces.
The only break in the exterior concrete walls of the building come in the form of a series of circular ‘holes’ - which speak directly to the circular shape of the tradition crests being made in the workshop.
Two street side walls overlap on "Mise (show/shop)" space from right and left as like the breast of the Kimono. The "breast" interior becomes the shop space. The circular holes made for a cross shape becomes a pattern that decorates the wall as a crest. The kinds of crests reaches 7000. Any complicated crest pattern is formed from circle.
The workshop area and the living area are separated and also connected. The client and his daughter have such living style. The crest making is a delicate work and also a business work. It is quiet, and also busy. The drifting cloud is seen, and they finish working, and relax in the living room at the middle space.
The reflected light becomes an infinite line of light and extends into the darkness of twilight on both side window of the living room. And the dark becomes deeper. In this one-storied house lifted to the sky a night goes on like that.
::photographs by Kouichi Torimura::
Posted: March 3rd, 2010
at 9:06am by orangemenace
Tagged with design, architecture, home, ninja homes, EASTERN design
Categories: home,architecture,ninja homes
Comments: No comments










