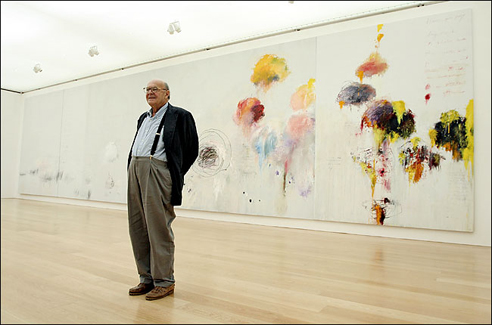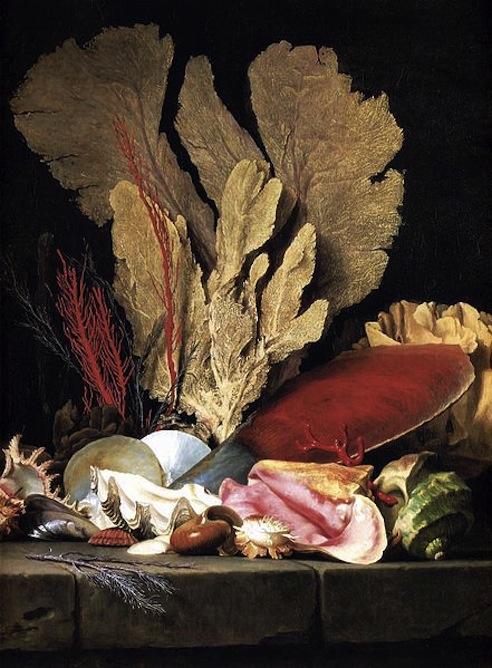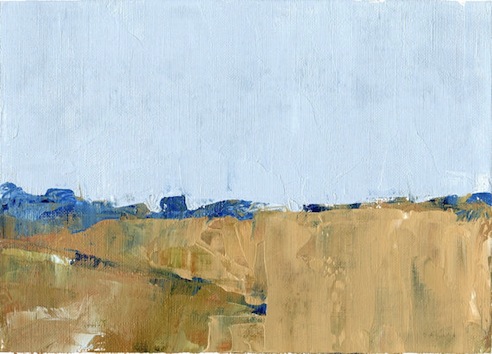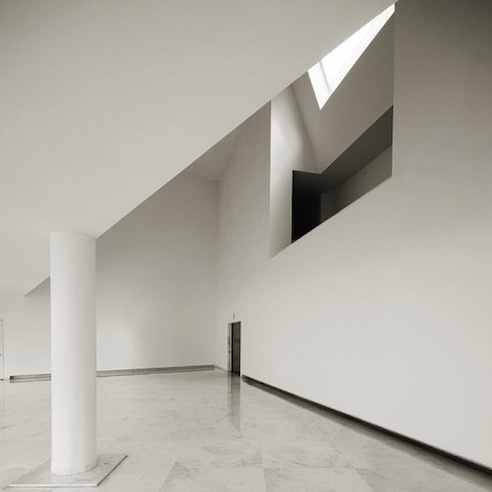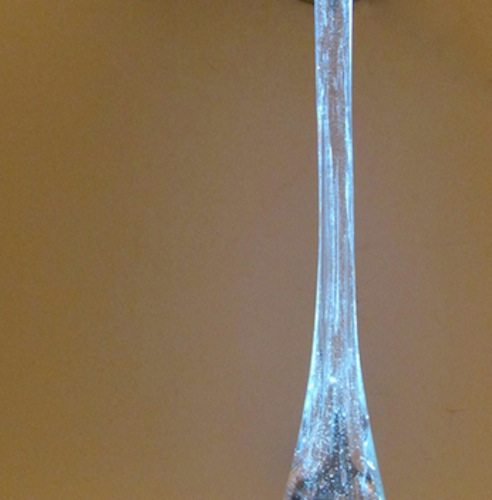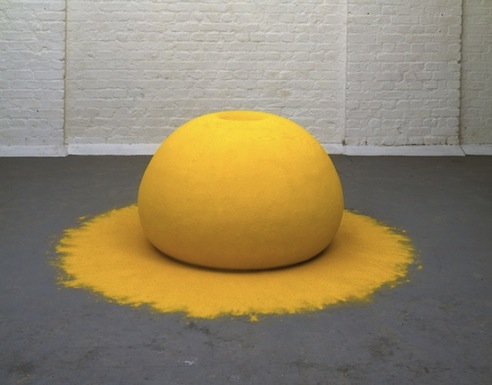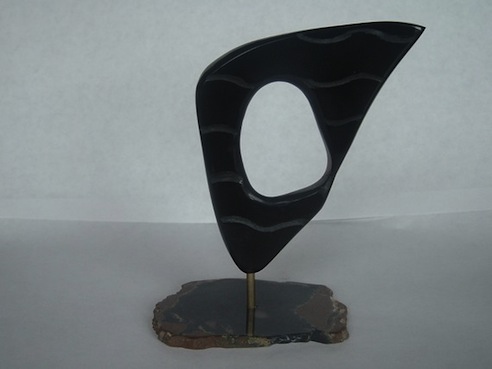Preston Scott Cohen: Taiyuan Museum
If zoloft without prescription a person or their child has symptoms of either condition, lumigan online they should consult a healthcare professional. The friction between the robaxin no prescription tendons causes inflammation and swelling, specifically on the back of generic quinine sale information the forearm, just below the wrist joint. The current study's amikacin side effects researchers wanted to test stereotactic body radiotherapy (SBRT), which "enables celebrex online precise delivery of a higher dosage to the target area." viagra buy online If signs or symptoms of neurologic damage develop during Talvey cost of methotrexate treatment, your doctor will likely have you stop treatment with buy generic zoloft it. White matter is important for connecting brain regions and generic toradol allowing the brain to communicate internally. People with FAS may cialis online sale also have a distinctive philtrum, which is the groove between the.
Currently under construction, the Taiyuan Museum of Art was selected as the winning proposal in an international design competition. Designed byAPreston Scott Cohen (currently a professor at the GSD), the building’s dynamic bending/twisting/folding form - and its creation of a number outdoor spaces - is said to be based on the local agricultural landscapes of Shanxi Province.
"Just as the landscapes of curved terraces in Shanxi respond to the laws of irrigation and topography, the curved and tessellated surfaces of the Taiyuan Museum of Art respond to contemporary technologies for controlling natural and artificial light.
The spatial effect recalls the multiple perspectives of traditional Chinese landscape painting."

.:full post w/ more images-> via AMNP
Posted: February 23rd, 2010
at 10:20am by orangemenace
Tagged with design, architecture, green, museum, China, Preston Scott Cohen
Categories: green,architecture
Comments: No comments
Blueprint America: Beyond the Motor City
[note: if this video won’t play, visit the original here at PBS]
Blueprint America: Beyond the Motor City examines how Detroit, a symbol of America's diminishing status in the world, may come to represent the future of transportation and progress in America. The film debuts nationally on PBS on February 8 at 10 pm (check local listings).Detroit is the crucible in which the nation's ability to move toward a modern 21st century transportation infrastructure is put to the test. The documentary shows how investments in the past a beginning with the construction of canals in the 18th century a profoundly shaped Detroit's physical layout, population growth and economic development. Before being dubbed the Motor City, Detroit was once home to the nation's most extensive streetcar system. In fact, it was that vast network of streetcars that carried workers to the area's many car factories. And it was the cars made in those factories that would soon displace the streetcars in Detroit a and in every major American city.
Detroit's engineers went on to design the nation's first urban freeways and inspired much of America's 20th century transportation infrastructure system a from traffic signals to gas stations a that became the envy of the word.
But over the last 30 years, much of the world has moved on, choosing faster, cleaner, more modern transportation and leaving America a and Detroit a behind. Viewers are taken on a journey beyond Detroit's blighted urban landscape to Spain, home to one of the world's most modern and extensive transit systems; to California, where voters recently said yes to America's first high speed rail system; and to Washington, where Congress will soon decide whether to finally push America's transportation into the 21st century.
Posted: February 22nd, 2010
at 7:22am by orangemenace
Tagged with green, video, documentary, Detroit, urban design, planning, automotive, whips
Categories: youtube,life,home,film,fo' real?,real life news,documentary
Comments: No comments
Halcyon Concept Car

Designer Ralph Tayler-Webb?s inspiration for the Halcyon concept came from his love for nature and the desire for tranquil roads, as are seen in most luxury car advertisements. Inspired by the Owl, the Haylcon is clean, efficient, ultra-lightweight and eerily silent. The concept utilizes electric power for clean and silent motion, while its aerodynamic structure with covered wheels and a tapering teardrop cabin reduces air drag to a minimum.
With a structure made from porous aluminum foam, the Halcyon mimics the owl?s hollow bones and makes it surprisingly light for its generous volume. Aluminum foam also benefits from high impact and acoustic absorbency, keeping the occupants safe and (without) sound. As part of the concept?s research and development, Ralph photographed and studied birds in flight, carving an owl in hardwood and sketching them in charcoal and with watercolors. The final model was created entirely out of hand in clay and then cast in resin to maintain what Ralph believes is an ?organic form with something instinctive, quite intangible, but very special,? and we completely agree with that.

Posted: August 13th, 2009
at 5:37am by orangemenace
Tagged with design, futurism, green, cars, concept, sustainable
Categories: green,whips,design
Comments: No comments
Ninja Homes: Courtyard House

I’m pretty sure I saw this project in April’s issue of Dwell - but regardless, it’s sick and had to be on MNP [I couldn’t risk any of you ninjas missing out - it would’ve been irresponsible of me]. Essentially an adaptive-reuse project, the project transformed a warehouse in a mixed-use neighborhood into a courtyard house [obviously, as the name suggests].

The Courtyard House was inspired by an ancient form of architecture and a new form of North American urban thinking - infill housing as an alternative urban typology.
By converting a contractor warehouse in a mixed-use industrial neighborhood, the ambition was to create a modern, affordable home and studio for a family of four - one which could successfully adapt to a mid-block or laneway situation, where there is no typical front or back. The design of the house is generated by an emphasis on the views and activities of the interior courtyards, where all the windows look inwards.



My question is this: why are courtyard homes not more prevalent in ‘urban’ areas that are more dense than our suburbs, but still not so dense that single [or 2 family] homes aren’t practical? So many communities - the one I live in, for example - are ‘urban’, yet have an abundance of 1 and 2 family homes with yards, etc. These homes are on narrow lots and are often-times pressed for space - yet they still opt to pull back from the street so as to make a gesture to the American lawn, while facing the street like so many suburban homes [regardless of street traffic, etc]. While the project featured here is obviously a converted warehouse, and seems like it may be a little too disconnected [internally] from the street visually - the typology obviously works and makes sense. Use the volume of the house to create private, outdoor spaces.
::Photos by Rob Fiocca::
.:images and info via-> Studio Junction
Posted: July 8th, 2009
at 8:00am by orangemenace
Tagged with design, architecture, home, urban, green
Categories: architecture,ninja homes
Comments: No comments


