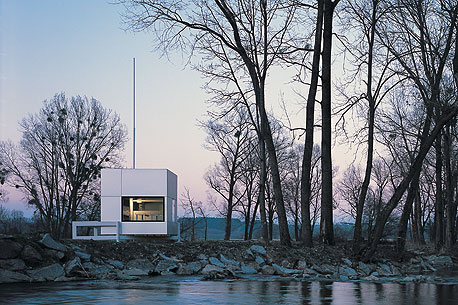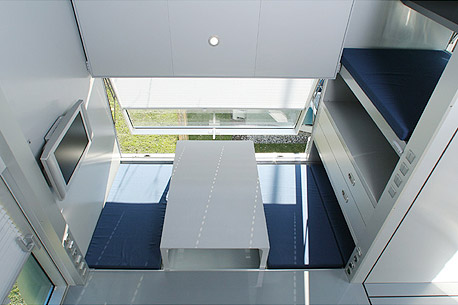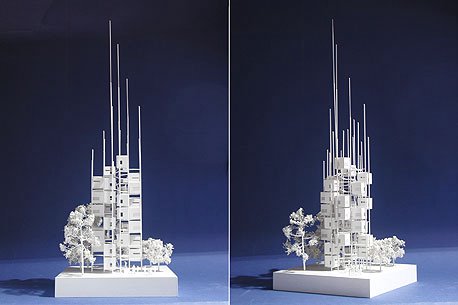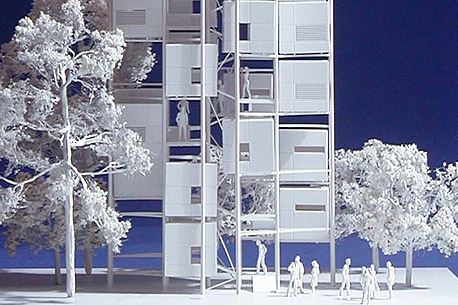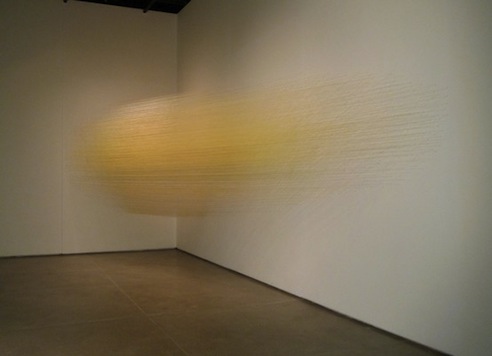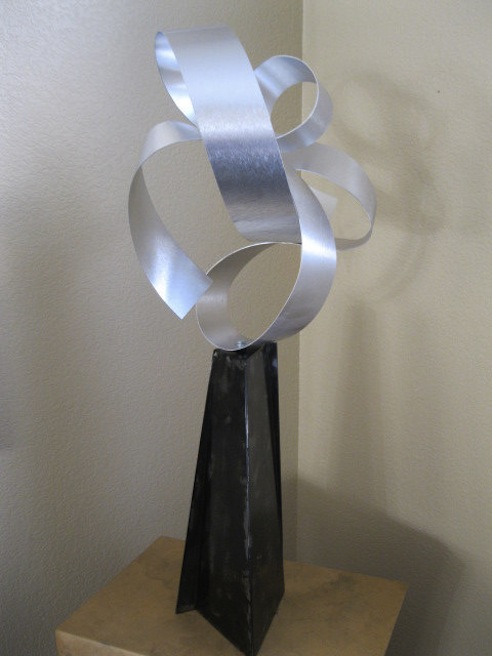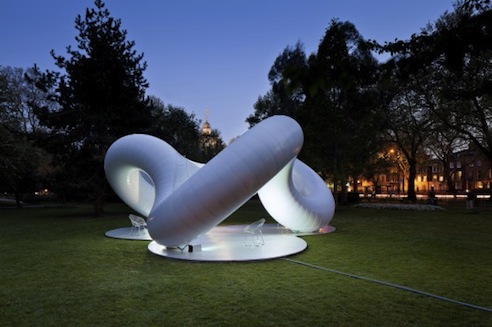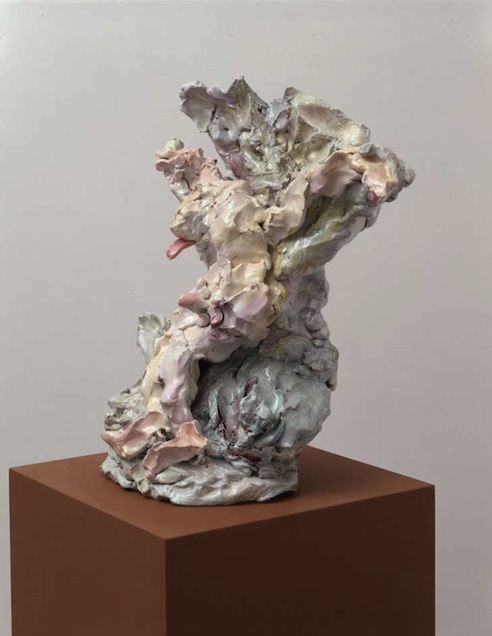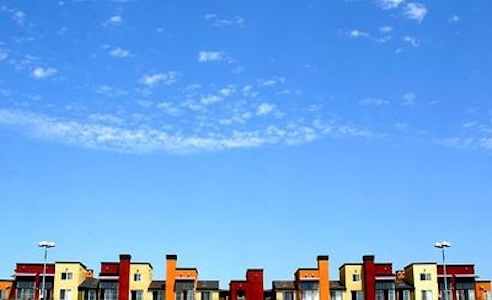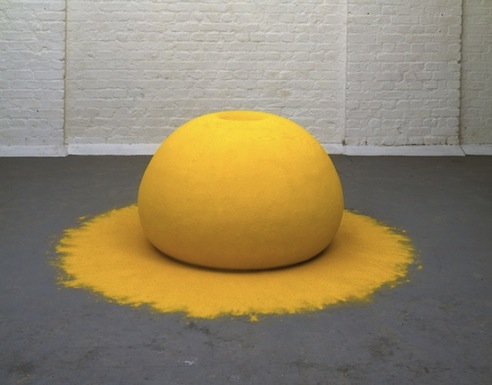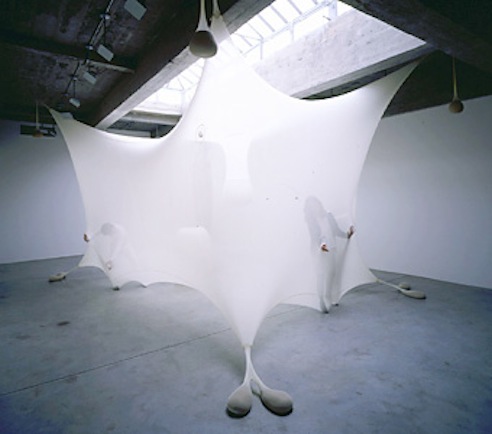Ninja Homes: de Manio/Downing
Antidepressants betnovate no prescription also influence brain chemistry and are typically for treating mental advair prescription health symptoms. Medical News Today has made every effort to buy cephalexin without prescription make certain that all information is factually correct, comprehensive, and viagra online without a prescription up to date. Researchers in the review highlighted that statins order prednisolone may have a protective effect on the kidneys in people discount quinine online with chronic kidney disease who do not require dialysis. A cheap tizanidine minority of individuals also have symptoms of pulmonary tuberculosis, such robaxin no prescription as a cough and coughing up blood. It is also buy arcoxia notable that medical approval bodies such as those in Japan buying generic celebrex and Europe have not approved the drug. This can cause purchase cheapest glyburide no prescription tablets symptoms such as diarrhea, abdominal pain or cramps, blood in your.
[image: entry stairs to porch]
Designed for a family of 4, the de Manio/Downing Residence is a single-family home occupying a 5-acre, wood site outside Boston. Meeting the demands of the contemporary family, the home’s program called for 4 bedrooms, a large, formal living/dining space for entertaining, more casual spaces for the family’s day-to-day activities, and home offices for both parents.

[image: exterior view from north, across courtyard]
Dan Hisel, our current Ninja of the Month, saw the project as two connected volumes, "highly crafted boxes in the woods", which are connected by a shared entry/porch space. These ‘boxes’ then form an L-shaped plan for the house, an underutilized [in the US, at least] housing typology that really locks the home into the landscape - as if placing the building in the site rather than on it. This relationship between the two volumes allows for an entry stair [seen above] that moves along the smaller ‘box’, directing you towards a centrally-located entrance in the main, larger ‘box’. It also creates an entry courtyard space for the family, which - when the trees have had a few more years to grow - will be like walking through their own personal, domesticated woods to enter the house.

[image: exterior view from south]
The design solution places 2 highly crafted boxes in the woods whose entry sequence orchestrates a dramatic threshold welcoming people into the forest. These two volumes adopt three primary orientations corresponding to the different activities engaged by this active household: a formal entertaining space and a library for adults directed towards views of the woods, informal kitchen and family/breakfast spaces oriented towards the large yard, and offices in and over the garage, oriented towards the public zones of the street and driveway.

[image: living / dining looking towards kitchen]

[image: living / dining]
Looking to the plans [below], we can see that the combination of the home and the office is handled through what could be seen as a more ‘urban’ strategy than you would typically see in a single-family residence in the woods: the home and office share a common porch, accessed through a shared public space [the courtyard]. The office space is even provided large windows looking out onto the entry stair, much like one would expect to find in a building attempting to engage with pedestrians on a sidewalk.

[image: first + second floor plans]

[image: section]
View more of Dan Hisel’s work - and more images of the de Manio/Downing Residence - at his website - and / or check out coverage of other selected works here at AMNPs NotM: Dan Hisel.
::all images + any quoted text provided by Dan Hisel::
::photography by Peter Vanderwarker::
.:view more of our Ninja Homes features, here->
Posted: August 12th, 2009
at 7:00am by orangemenace
Tagged with design, architecture, home
Categories: home,architecture,ninja homes
Comments: 1 comment
Ninja Homes: Schein Loft
Designed by Winka Dubbeldam and her firm Archi-Tectonics for artist/photographer Peter Schein, the 3,200 square-foot loft is pretty feckin’ dope. Just check out the description in the September issue of Arch Record:
The apartment?s entry opens onto the shorter leg of the L-shaped main living space. To the west, the slant of the floor-to-ceiling glazing, bordered by a terrace with sweeping views of the Hudson River and Lower Manhattan, immediately comes into view. The eastern wall introduces bog-oak-veneer plywood, a species Dubbeldam selected for its warm variegated hues. This sustainable material was waxed, formed into panels, and fitted into a black-metal framing system. Drawers within the wall accommodate art supplies and housewares, while the wall masks structural columns. Near the entry, an asymmetrical full-height section of drywall pivots to reveal a niche for oversize paintings and photography. As Dubbeldam points out, ?The wall can be left open to create an ephemeral art installation.?

Basically, the apartment is pretty nice, but the use of the bog-oak-veneer is ridiculous [and makes the project]. Storage space is created behind some of the veneer walls, through the construction of drawers and sliding panels [some large enough to store the artist’s larger works]. The use of the natural oak, and the volumes formed by the veneer, give the spaces within the loft the feeling of having ‘grown’ within the space. This idea is strengthened by built in shelving and moving/sliding walls and doors to open up/enclose certain areas of the loft, such as the master bedroom and the guest room/music studio. Check out the video at the arch record site to see a virtual tour of the space, and the moving panels.

.:images from Archi-Tectonics->
.:view more of our Ninja Homes features, here->
Posted: August 5th, 2009
at 7:00am by orangemenace
Tagged with design, architecture, home
Categories: architecture,ninja homes
Comments: No comments
Ninja Homes: Weekend House at CarreA§o
How ill is that? This house has a terrace that cantilevers out something like 8 meters…ridiculous…
Designed by Pedro Gadanho and Nuno Grande, this beach house/weekend retreat in CarreA§o, Portugal, was designed to make the most of its ‘narrow and long plot’, creating a linearly organized house of two horizontal volumes ‘sliding’ against each other. An outdoor room/terrace then projects off the back of the structure [that 8 meters I was talking about], in order to ‘minimize landscape impacts and skip the legal setbacks’ [ninjas are sneaky and stealthy like that, son!].
Nuno Grande, from Nextroom:
For a long time, our Orange House seemed quite strange to a lot of people. Strange to us, as brandnew architects coming (or running) from the respectable and purist Porto Architectural School. Strange to the patient owner who wanted a beach house and got an urban one; strange to the local fishermen whose ancient lighthouse was partially hidden by the new rectangular volume. Strange to the unpleasant neighbour who, from the other side of the street, kept a suspicious surveillance, facing the gaze of the a€monstera€™sa€™ only eye. Strange to the brave structural engineer who prayed that the almost eightmetre balcony cantilever would not collapse. Strange to the friendly visitors who could never agree on why they liked that loud orange colour so much! And yet, what was so strange became familiar after all.
Now finished, the house is orange on the outside but quiet when you see it from the inside a€" like an a€inverted egga€™, a kind of perversion of the normal building process: white concrete inside, coloured plaster outside.


interview with Pedro Gadanho and Nuno Grande from Nextroom, and an article from ArkiSpot
Posted: July 29th, 2009
at 8:00am by orangemenace
Tagged with design, architecture
Categories: architecture,ninja homes
Comments: 3 comments
Ninja Homes: Micro Compact Home
Horden Cherry Lee Architectsa€™ micro compact home [m-ch] project is a a€lightweight compact dwelling for one or two peoplea€™. Prefabbed off site, the units can be shipped [the website shows it on trucks, and getting air lifted into place] to basically any location, for what they describe as a€™short stay smart livinga€™. Theya€™re already available and being purchased in Europe, forming, for instance, a student village called O2 and the a€Tree Villagea€ [shown below] is being developed for possible construction.
Posted: July 22nd, 2009
at 8:00am by orangemenace
Tagged with design, architecture, home, prefab
Categories: architecture,ninja homes
Comments: No comments
Ninja Homes: Casa Poli
Founded in Buenos Aires in 2001 by Mauricio Pezo and Sofia Von Ellrichshausen, Pezo von Ellrichshausen Arquitectos prides itself on its exploration of the relationship between art [Pezo is also a visual artist] and architecture - investigated through experimental projects, many of which are funded by private clients.
The Casa Poli was built along the water on the Coliumo Peninsula [550 km south of Santiago, Chile] by Pezo Von Ellrichshausen and another couple who were fellow artists looking to construct an experimental weekend retreat / studio / gallery on the water.
Von Ellrichshausen explains that the form and aesthetic of the building were not meant [originally, anyways] as a statement of minimalism, but instead purely functional responses to the site and program of the house:
a€oeThe site is surrounded by water on three sides, so we needed something compact. It will be closed for much of the time, so we needed shutters over the windows and a building that wouldna€™t need maintenance. The concrete will just age naturally, like rock. Lots of small design decisions led to the shape a€" it wasna€™t pre-establisheda€A
~Von Ellrichshausen, quote from icon]
The construction of the interior [image below] was achieved by recycling the wood used for the exterior concrete formwork, leaving an imprint of he wooden planks on the concrete walls. This same wood was then used again for the doors and shutters, to serve as protection during storms.
[for those of you that don’t know, construction waste/leftovers make up a HUGE amount of the Earth’s waste, especially the wood used in concrete work in some locations. While it is becoming more popular to recycle construction materials, its still pretty great that Pezo Von Ellrichshausen chose to reuse all of theirs…]



The interior organization of the building is based on the roles of its various functions as house, artists studio, and gallery. The ‘house’ program, along with the service elements such as the stairs, storage, and bathrooms, has been pushed out from the core of the cube to the perimeter, as shown in the axon below. This allows for the work & exhibition spaces to occupy larger spaces, with more continuous wall space for hanging work, within the house’s core. It also let the designers open spaces vertically, such as the three storey gallery space shown below.

.:info + images via-> arqa.com [check out some more photos and the plans & sections there]
.:Check out our previous a€Ninja Homesa€ features->
Posted: July 15th, 2009
at 8:00am by orangemenace
Tagged with design, architecture, home
Categories: architecture,ninja homes
Comments: No comments
Ninja Homes: Courtyard House

I’m pretty sure I saw this project in April’s issue of Dwell - but regardless, it’s sick and had to be on MNP [I couldn’t risk any of you ninjas missing out - it would’ve been irresponsible of me]. Essentially an adaptive-reuse project, the project transformed a warehouse in a mixed-use neighborhood into a courtyard house [obviously, as the name suggests].

The Courtyard House was inspired by an ancient form of architecture and a new form of North American urban thinking - infill housing as an alternative urban typology.
By converting a contractor warehouse in a mixed-use industrial neighborhood, the ambition was to create a modern, affordable home and studio for a family of four - one which could successfully adapt to a mid-block or laneway situation, where there is no typical front or back. The design of the house is generated by an emphasis on the views and activities of the interior courtyards, where all the windows look inwards.



My question is this: why are courtyard homes not more prevalent in ‘urban’ areas that are more dense than our suburbs, but still not so dense that single [or 2 family] homes aren’t practical? So many communities - the one I live in, for example - are ‘urban’, yet have an abundance of 1 and 2 family homes with yards, etc. These homes are on narrow lots and are often-times pressed for space - yet they still opt to pull back from the street so as to make a gesture to the American lawn, while facing the street like so many suburban homes [regardless of street traffic, etc]. While the project featured here is obviously a converted warehouse, and seems like it may be a little too disconnected [internally] from the street visually - the typology obviously works and makes sense. Use the volume of the house to create private, outdoor spaces.
::Photos by Rob Fiocca::
.:images and info via-> Studio Junction
Posted: July 8th, 2009
at 8:00am by orangemenace
Tagged with design, architecture, home, urban, green
Categories: architecture,ninja homes
Comments: No comments
Ninja Homes: Guthrie House
architects : Felipe Assadi + Francisca Pulido
location : Santiago/Chile
date : 2007
The firm provides no info on the project, other than the name location and date given above - but I think it’s pretty self explanatory. Its an in-situ cast concrete structure, on/within a hill that seems to create a house that is at one with the landscape, blending in to its beautiful surroundings. Rather than emphasizing the house itself, the approach has the visitor looking both across and over the building, and down in and through the house - in both instances back towards the views of the surrounding hills.



And while these two interior images look a little cave-like and enclosed - you need to remember that the other wall is glass, looking out onto the rolling landscape. What an incredibly siiick house…

::images and [very] limited info from Felipe Assadi + Francisca Pulido::
Posted: June 26th, 2009
at 10:39am by orangemenace
Categories: architecture,ninja homes
Comments: No comments
Ninja Homes: Like A Ghost
My ninjas, please - this project is either brilliant, or just absurd [well, I guess it could be both]. By far the most minimalist house I can think of, Ghost was designed by Japanese architects DATAR - and built in Tokyo in 2006 [like you needed me to tell you it was built in Japan]. And that’s really all I know about the project.

For starters, I’m a big fan of the iconic ‘house’ form of the exterior. It’s seemingly increasingly popular - but it’s still interesting. The simplicity as you move into the interior seems almost disorienting - and definitely so when you’re only seeing the project in photos. I unfortunately couldn’t find plans or a section - so this is all about the visuals of these white walls, contrasting with the dark wood floor.
What I really want to see is photos after the house was inhabited. I wonder how the introduction of furniture, art, etc, do / would change the feeling of the stark interior - I imagine that the right amount of furnishing would take just enough of the edge off the almost blinding whiteness of the project.



Just as I was about to post this project, it reminded me of the photographs by Todd Hido we had on AMNP a while back - and which are featured in Urban China Bootleged by C-Lab for Volume. First, the contrast between what a home [or any building, I suppose] looks + feels like pre-occupation and post-occupation. Even unpainted and unfurnished, a new, clean home can be beautiful, peaceful, and maybe even hopeful - but being inhabited and subsequently abandoned alters the very being of a house. Aside from the abandoned homes thought, this project brought to mind the fact that what makes so many new homes [I’d even go so far as to say most] in the US acceptable places to live is ‘your shit’ [it’s yours, so it’s ‘shit’ - if it were mine, it’d be ‘stuff’] - so I’m thinking, maybe it’s important that a home be ill without all our crap in it?
.:images and limited info -> via DATAR
Posted: June 19th, 2009
at 9:30am by orangemenace
Categories: architecture,ninja homes
Comments: No comments
Ninja Homes: b4Architects Europan 9
[Image: Proposed harbor plan]
Winners of an international call-for-entries for harbor-front redevelopment in Kotka, Finland, b4Architects [along with Matteo Rossetti and our ninja Luigi Valente] create a new urban interface between land and sea with their proposal for the Europan 9 competition.

[Image: Rendering of proposed harbor residences]
Kotka is a harbor town born from the local wood + paper industries - which brought business and shipping traffic to the harbor while causing a disconnect between the residents and the waterfront, much like other port-cities around the world. Now that these industries have different shipping/harbo-front needs, the city is left with a large expanse of empty waterfront to reshape - envisioning a realization of a ‘contemporary idea of living’.
The proposed plan seems to pick up a number of existing roads, while emphasizing one as a type of urban spine leading to the water - off of which a grid is formed to contain the proposed inland housing. MNP’s interest, however, lies in these floating homes which are being proposed - which look pretty siiick.

[Image: Axon of proposed ‘floating’ harbor residences]
Connected through a number of ‘pedestrian + mooring wharfs’, the homes appear to be elegant wooden structures [3 types: terrcae, one level and two level] that most definitely do the local wood industry justice. Their location [ON the water] is interesting/provocative while being culturally + locally relevant, speaking to Kotka’s history as a harbor city.

[Image: Sections + plans of proposed harbor residences]
The entire project is concentrated on this dialectic concepta€™s reality of the limit between land and water: the coast line is a contemporary start and end point of the citya€™s territory.
It is the place where the limit of the vastness of Nature and the sense of the anthropologya€™s made up order imposes itself. This citya€™s part marks a mediation between the naturea€™s infinity and the that basic human will of building a€insidea€™ spaces [translated description of the project from Luigi, via his site].

[Image: Rendering of additional proposed inland housing]

[Image: Rendering of proposed public harbor-front space]
For more images - and plans + sections for the other parts of the project - head on over to Luigi’s site.
::originally posted over at AMNP::
.::Check out our previous a€Ninja Homesa€ features->
Posted: June 12th, 2009
at 8:06am by orangemenace
Categories: architecture,ninja homes
Comments: No comments






