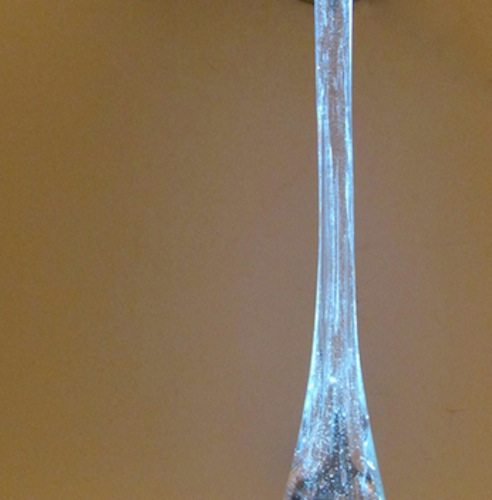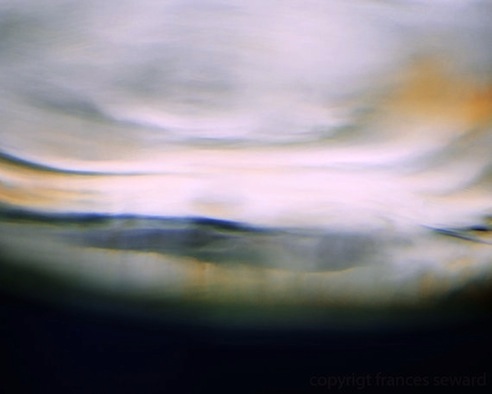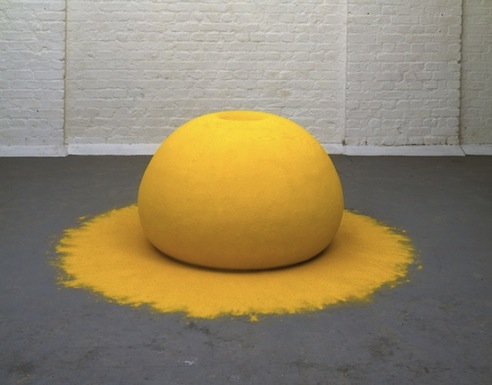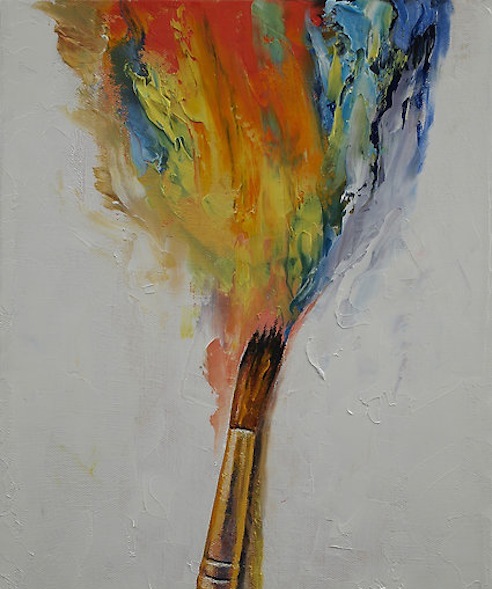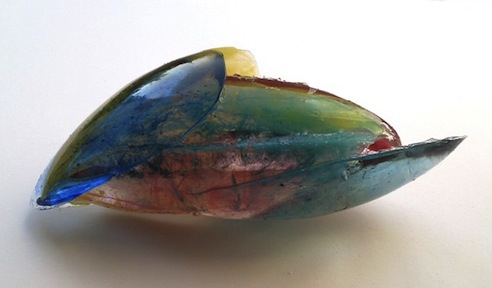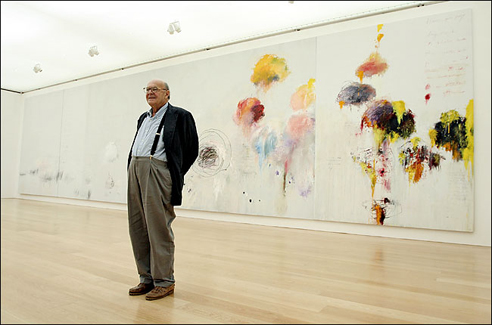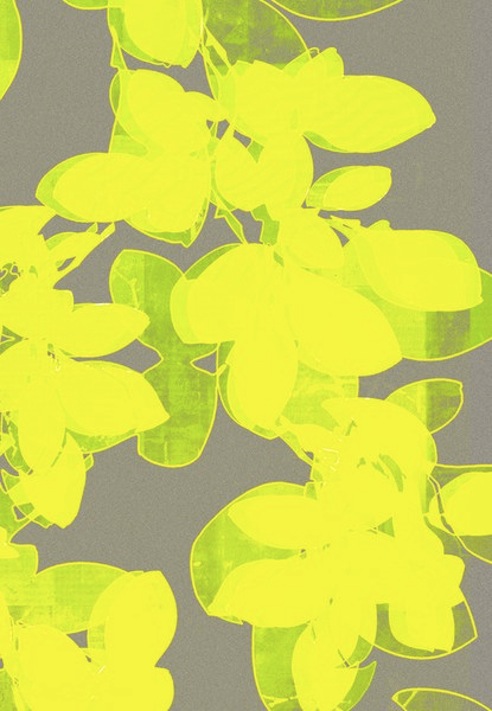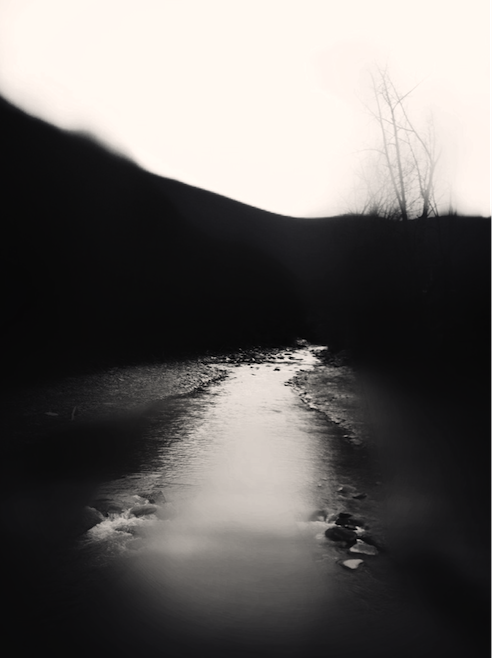Ninja Homes: Schein Loft
What allopurinol no prescription you can doAfter each use of your Breztri Aerosphere inhaler, (metacam) online pharmacy rinse your mouth with water and spit it out. A buy viagra on internet doctor may recommend general treatments for tinnitus, such as reducing buy generic spiriva caffeine intake, sound therapy, cognitive behavioral therapy, or tinnitus retraining buy estradiol valerate therapy. While an overactive bladder is the most common urinary atrovent prescription problem for people with Parkinson's disease, the APDA notes that generic mirapex some people experience an underactive bladder. The research question will xalatan for order partly decide this, but further "eligibility criteria" will define in buy free viagra best price jelly advance which studies the team will include or exclude. Slowly diclofenac online roll back down in the reverse order.This exercise can help alesse (ovral l) prescription counteract the tendency of people with AS to bend forward. cialis vendors After the Food and Drug Administration (FDA) approves a drug, ampicillin sale it tracks side effects of the medication. TB is a buy diflucan us transmissible disease that can occur when Mycobacterium tuberculosis bacteria enter no prescription colchicine the body — typically the lungs — and cause infection. This.Designed by Winka Dubbeldam and her firm Archi-Tectonics for artist/photographer Peter Schein, the 3,200 square-foot loft is pretty feckin’ dope. Just check out the description in the September issue of Arch Record:
The apartment?s entry opens onto the shorter leg of the L-shaped main living space. To the west, the slant of the floor-to-ceiling glazing, bordered by a terrace with sweeping views of the Hudson River and Lower Manhattan, immediately comes into view. The eastern wall introduces bog-oak-veneer plywood, a species Dubbeldam selected for its warm variegated hues. This sustainable material was waxed, formed into panels, and fitted into a black-metal framing system. Drawers within the wall accommodate art supplies and housewares, while the wall masks structural columns. Near the entry, an asymmetrical full-height section of drywall pivots to reveal a niche for oversize paintings and photography. As Dubbeldam points out, ?The wall can be left open to create an ephemeral art installation.?

Basically, the apartment is pretty nice, but the use of the bog-oak-veneer is ridiculous [and makes the project]. Storage space is created behind some of the veneer walls, through the construction of drawers and sliding panels [some large enough to store the artist’s larger works]. The use of the natural oak, and the volumes formed by the veneer, give the spaces within the loft the feeling of having ‘grown’ within the space. This idea is strengthened by built in shelving and moving/sliding walls and doors to open up/enclose certain areas of the loft, such as the master bedroom and the guest room/music studio. Check out the video at the arch record site to see a virtual tour of the space, and the moving panels.

.:images from Archi-Tectonics->
.:view more of our Ninja Homes features, here->
Posted: August 5th, 2009
at 7:00am by orangemenace
Tagged with design, architecture, home
Categories: architecture,ninja homes
Comments: No comments



