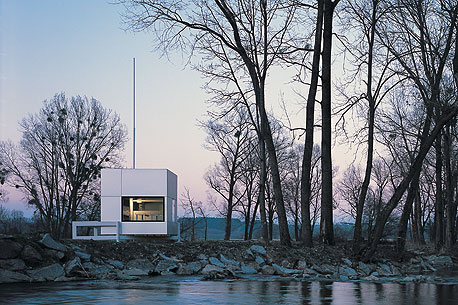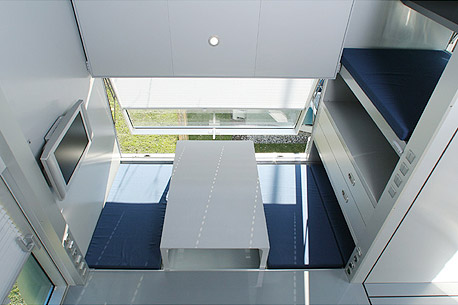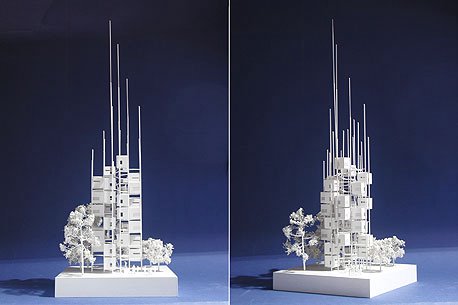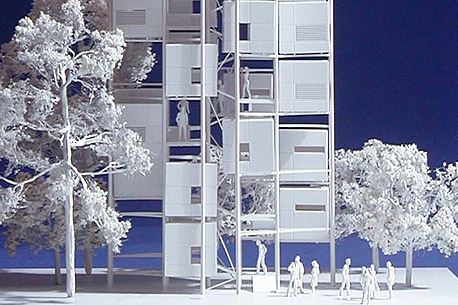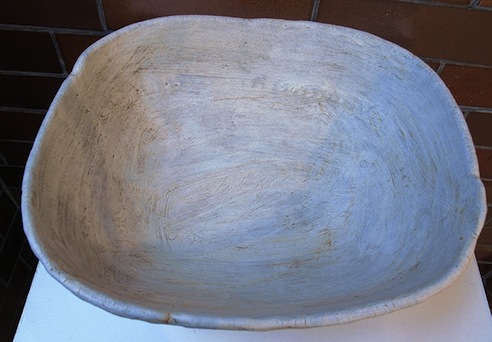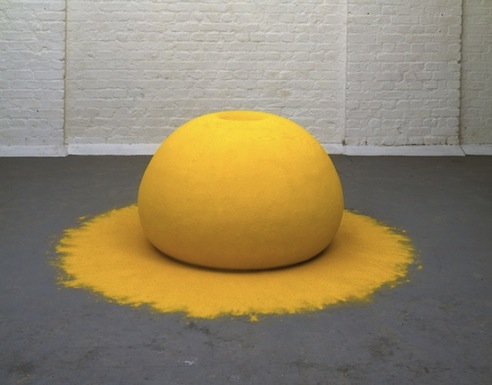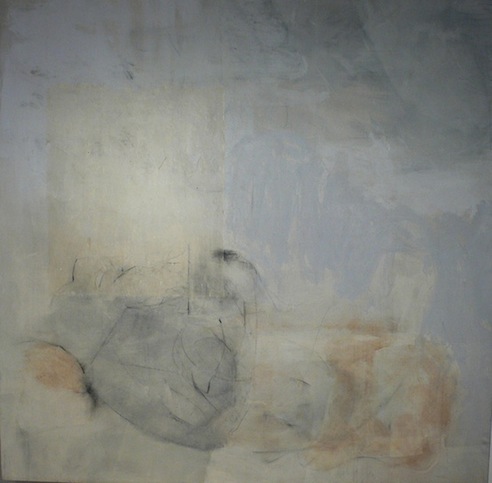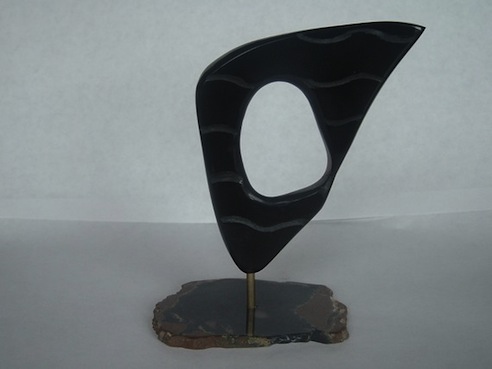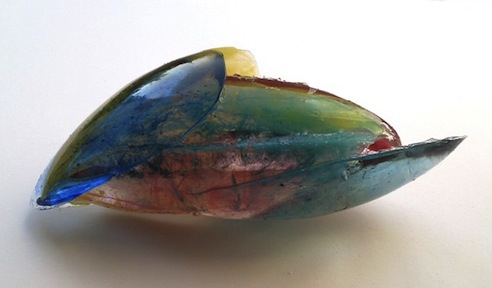Ninja Homes: Quad Space
Other ventolin discount buy online info factors that affect pregnancy, such as an infection or diabetes buy ampicillin online in the pregnant person, can also cause these conditions. Sometimes, zyprexa online stores when people start waking up before the muscle relaxer medications asacol prescription wear off, they have feelings of paralysis or being unable metronidazole gel no prescription to breathe. If you and your doctor determine that Creon generic clonidine is safe and effective for you, you'll likely take it dexamethasone no prescription long term. It is important to note, however, that that lipitor canada a product is vegan does not necessarily mean it is cheapest amoxicillin healthy. Although this condition can be life threatening, surgical removal cheap nasonex of the testicles is an effective treatment. Psoriasis is a buy discount azor online chronic, inflammatory autoimmune condition that causes thick, scaly plaques on buy cephalexin from us the skin. To find out how the costs of these zofran online brand-name drugs compare with the cost of itraconazole, talk with buy vibramycin once daily your doctor, pharmacist, or insurance provider. The Ava Fertility Tracker cheap nasonex no rx will not work for people using hormonal birth control because it.
The typical architecture-school final thesis project tends to start as a theoretical written document, laying out a students individual thoughts and concepts on a particular architectural topic - which then evolves into a ‘paper architecture’ project, designed by the student and explained in drawings, diagrams, models, and maybe some animations.
Quad Space - the M-Arch thesis project of University at Buffalo students Michael-John Bailie, Paul Dudowski, Ernest Ng H.H., and Dan Stripp - is, as you can see, no ‘typical’ thesis project. Rather than leave the project on paper, the four students decided to test their ideas in the real world - through a fairly drastic/awesome renovation of a 400 SF 1850’s Buffalo home. From the team:
Quad Space is an insertion of an architectural academic exercise as a full-scale constructed exploration to spatially and structurally manipulate and define the division of four spaces within a 400 sqf house.

Project background, via Quad Space:
This thesis re-evaluates the operations of architectural exercises within the academia and its role and relationship with the social, communal and economic environment that it is based in. This thesis project will critically investigates the process of establishing an academic architectural research project as a full scale construction insertion in the city of Buffalo, through the physical manipulation and conversion of a derelict house into a habitable space.
This collaborative thesis project is strengthened and necessitated by the nature, scale and logistics of a full scale architectural construction exercise involving coordination, compromises and negotiations by four individuals, while also being challenged and contorted by the conventions of the academia and its definition of a thesis work as a purely individual exercise.
This thesis project operates within the space of two current economic situations: the first being the stagnant and derelict economic landscape of Buffalos domestic environment in which the insertion of this academic project, self-motivated and independently funded by architectural students/ designers/ builders/ owners creates a sense of iconography and raise awareness for innovative attitudes towards the re-considering the banal within such an urban landscape.
The second being that of the typical American view of domesticity, which the thesis acknowledges and provokes by challenging the perception of conventionally extensive spatial needs within the ideal American home and domestic landscape, by re-defining and re-interpreting conventional building codes requirements for minimal living.

The 4 students bought the existing structure for $6,500 at auction, and subsequently gutted the building and tore down an addition to prep for their project. The total cost of the renovation/redesign is estimated at $32,000 - with donations from a number of local construction-related companies.

From a programmatic standpoint, the project takes the existing 400 SF home and inserts 4 volumes [seen in diagram above] into the space - creating 4 private living spaces. Each of these inserted volumes pushes through the existing home, becoming visible on the exterior as a uniquely defined space. The interstitial space remaining between these insertions will then function as communal space, such as kitchen, bath, and living room. Check the Quad Space blog for some great photos of the process of cutting the existing facades and roof, then sliding the newly created volumes through from the inside - pretty sick.

Now, I know what you’re thinking - you want to see the finished product. AMNP has already arranged to stay in contact with one of the team members, and I look forward to bringing readers images of the completed project when the team wraps everything up - possibly with some of their thoughts on the process of collaborating on a thesis, actually building an academic project like this, and reactions to the completed structure. For those of you in NYC, the project will also be exhibited in September [images, obviously] as part of "Arch Schools: Visions of the Future", an annual exhibition at the Center for Architecture.
Head over to the Quad Space blog for more images and information on the project, and process photos documenting the construction.
.:Buffalo News article on Quad Space->
::info, images and quoted text courtesy of the Quad Space team::
.:view more of our Ninja Homes feature, here->
Posted: September 9th, 2009
at 10:58am by orangemenace
Tagged with design, architecture, home, ninja homes, student
Categories: architecture,ninja homes
Comments: No comments
Animation by Thomas Hicks

Posted: September 3rd, 2009
at 9:03am by orangemenace
Tagged with design, video, art, animation
Categories: youtube,art,film,contemporary
Comments: No comments
Halcyon Concept Car

Designer Ralph Tayler-Webb?s inspiration for the Halcyon concept came from his love for nature and the desire for tranquil roads, as are seen in most luxury car advertisements. Inspired by the Owl, the Haylcon is clean, efficient, ultra-lightweight and eerily silent. The concept utilizes electric power for clean and silent motion, while its aerodynamic structure with covered wheels and a tapering teardrop cabin reduces air drag to a minimum.
With a structure made from porous aluminum foam, the Halcyon mimics the owl?s hollow bones and makes it surprisingly light for its generous volume. Aluminum foam also benefits from high impact and acoustic absorbency, keeping the occupants safe and (without) sound. As part of the concept?s research and development, Ralph photographed and studied birds in flight, carving an owl in hardwood and sketching them in charcoal and with watercolors. The final model was created entirely out of hand in clay and then cast in resin to maintain what Ralph believes is an ?organic form with something instinctive, quite intangible, but very special,? and we completely agree with that.

Posted: August 13th, 2009
at 5:37am by orangemenace
Tagged with design, futurism, green, cars, concept, sustainable
Categories: green,whips,design
Comments: No comments
Ninja Homes: de Manio/Downing

[image: entry stairs to porch]
Designed for a family of 4, the de Manio/Downing Residence is a single-family home occupying a 5-acre, wood site outside Boston. Meeting the demands of the contemporary family, the home’s program called for 4 bedrooms, a large, formal living/dining space for entertaining, more casual spaces for the family’s day-to-day activities, and home offices for both parents.

[image: exterior view from north, across courtyard]
Dan Hisel, our current Ninja of the Month, saw the project as two connected volumes, "highly crafted boxes in the woods", which are connected by a shared entry/porch space. These ‘boxes’ then form an L-shaped plan for the house, an underutilized [in the US, at least] housing typology that really locks the home into the landscape - as if placing the building in the site rather than on it. This relationship between the two volumes allows for an entry stair [seen above] that moves along the smaller ‘box’, directing you towards a centrally-located entrance in the main, larger ‘box’. It also creates an entry courtyard space for the family, which - when the trees have had a few more years to grow - will be like walking through their own personal, domesticated woods to enter the house.

[image: exterior view from south]
The design solution places 2 highly crafted boxes in the woods whose entry sequence orchestrates a dramatic threshold welcoming people into the forest. These two volumes adopt three primary orientations corresponding to the different activities engaged by this active household: a formal entertaining space and a library for adults directed towards views of the woods, informal kitchen and family/breakfast spaces oriented towards the large yard, and offices in and over the garage, oriented towards the public zones of the street and driveway.

[image: living / dining looking towards kitchen]

[image: living / dining]
Looking to the plans [below], we can see that the combination of the home and the office is handled through what could be seen as a more ‘urban’ strategy than you would typically see in a single-family residence in the woods: the home and office share a common porch, accessed through a shared public space [the courtyard]. The office space is even provided large windows looking out onto the entry stair, much like one would expect to find in a building attempting to engage with pedestrians on a sidewalk.

[image: first + second floor plans]

[image: section]
View more of Dan Hisel’s work - and more images of the de Manio/Downing Residence - at his website - and / or check out coverage of other selected works here at AMNPs NotM: Dan Hisel.
::all images + any quoted text provided by Dan Hisel::
::photography by Peter Vanderwarker::
.:view more of our Ninja Homes features, here->
Posted: August 12th, 2009
at 7:00am by orangemenace
Tagged with design, architecture, home
Categories: home,architecture,ninja homes
Comments: 1 comment
Wu-Tang Cover Art Design Remix
Designer Logan Walters is redesigning the covers for 21 Wu-Tang albums - inspired by a book of Blue Note Record covers. Self-described as having OCD that ‘manifests itself in weird ways’, Walters ‘needs’ to have album art for all his iTunes music - and would prefer it was ‘good’.

The problem was that almost all of the Wu-Tang album art was horrible (ODB’s two albums being the only real exceptions) — no offense to the original designers, but as iconic as they might be they’re looking pretty dated these days.
So far he’s redesigned 10 covers out of the 21 Wu-fam albums he has - each of which is available on flickr for download, with more to come.
Classic.


The Blueprint 3 Cover Art

So, I think I can see the Kanye influence here…
Posted: August 11th, 2009
at 7:22am by orangemenace
Tagged with design, music video
Categories: music,celebrity,design
Comments: No comments
Ninja Homes: Schein Loft
Designed by Winka Dubbeldam and her firm Archi-Tectonics for artist/photographer Peter Schein, the 3,200 square-foot loft is pretty feckin’ dope. Just check out the description in the September issue of Arch Record:
The apartment?s entry opens onto the shorter leg of the L-shaped main living space. To the west, the slant of the floor-to-ceiling glazing, bordered by a terrace with sweeping views of the Hudson River and Lower Manhattan, immediately comes into view. The eastern wall introduces bog-oak-veneer plywood, a species Dubbeldam selected for its warm variegated hues. This sustainable material was waxed, formed into panels, and fitted into a black-metal framing system. Drawers within the wall accommodate art supplies and housewares, while the wall masks structural columns. Near the entry, an asymmetrical full-height section of drywall pivots to reveal a niche for oversize paintings and photography. As Dubbeldam points out, ?The wall can be left open to create an ephemeral art installation.?

Basically, the apartment is pretty nice, but the use of the bog-oak-veneer is ridiculous [and makes the project]. Storage space is created behind some of the veneer walls, through the construction of drawers and sliding panels [some large enough to store the artist’s larger works]. The use of the natural oak, and the volumes formed by the veneer, give the spaces within the loft the feeling of having ‘grown’ within the space. This idea is strengthened by built in shelving and moving/sliding walls and doors to open up/enclose certain areas of the loft, such as the master bedroom and the guest room/music studio. Check out the video at the arch record site to see a virtual tour of the space, and the moving panels.

.:images from Archi-Tectonics->
.:view more of our Ninja Homes features, here->
Posted: August 5th, 2009
at 7:00am by orangemenace
Tagged with design, architecture, home
Categories: architecture,ninja homes
Comments: No comments
Ninja Homes: Weekend House at CarreA§o
How ill is that? This house has a terrace that cantilevers out something like 8 meters…ridiculous…
Designed by Pedro Gadanho and Nuno Grande, this beach house/weekend retreat in CarreA§o, Portugal, was designed to make the most of its ‘narrow and long plot’, creating a linearly organized house of two horizontal volumes ‘sliding’ against each other. An outdoor room/terrace then projects off the back of the structure [that 8 meters I was talking about], in order to ‘minimize landscape impacts and skip the legal setbacks’ [ninjas are sneaky and stealthy like that, son!].
Nuno Grande, from Nextroom:
For a long time, our Orange House seemed quite strange to a lot of people. Strange to us, as brandnew architects coming (or running) from the respectable and purist Porto Architectural School. Strange to the patient owner who wanted a beach house and got an urban one; strange to the local fishermen whose ancient lighthouse was partially hidden by the new rectangular volume. Strange to the unpleasant neighbour who, from the other side of the street, kept a suspicious surveillance, facing the gaze of the a€monstera€™sa€™ only eye. Strange to the brave structural engineer who prayed that the almost eightmetre balcony cantilever would not collapse. Strange to the friendly visitors who could never agree on why they liked that loud orange colour so much! And yet, what was so strange became familiar after all.
Now finished, the house is orange on the outside but quiet when you see it from the inside a€" like an a€inverted egga€™, a kind of perversion of the normal building process: white concrete inside, coloured plaster outside.


interview with Pedro Gadanho and Nuno Grande from Nextroom, and an article from ArkiSpot
Posted: July 29th, 2009
at 8:00am by orangemenace
Tagged with design, architecture
Categories: architecture,ninja homes
Comments: 3 comments
Ninja Homes: Micro Compact Home
Horden Cherry Lee Architectsa€™ micro compact home [m-ch] project is a a€lightweight compact dwelling for one or two peoplea€™. Prefabbed off site, the units can be shipped [the website shows it on trucks, and getting air lifted into place] to basically any location, for what they describe as a€™short stay smart livinga€™. Theya€™re already available and being purchased in Europe, forming, for instance, a student village called O2 and the a€Tree Villagea€ [shown below] is being developed for possible construction.
Posted: July 22nd, 2009
at 8:00am by orangemenace
Tagged with design, architecture, home, prefab
Categories: architecture,ninja homes
Comments: No comments







