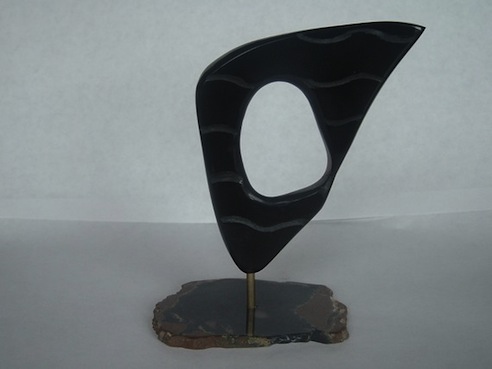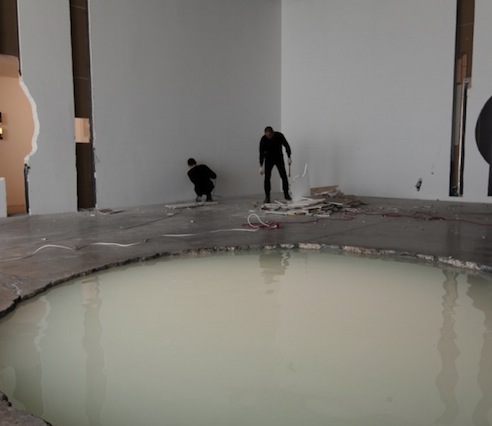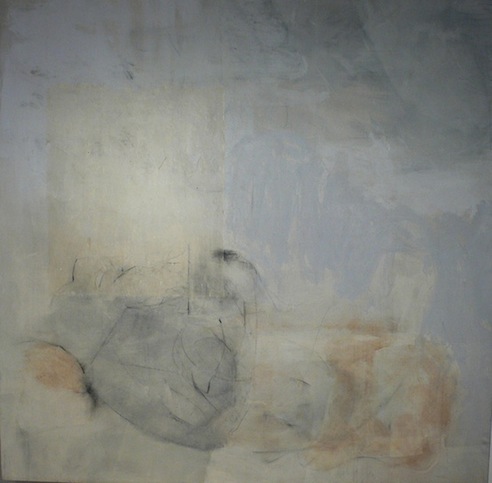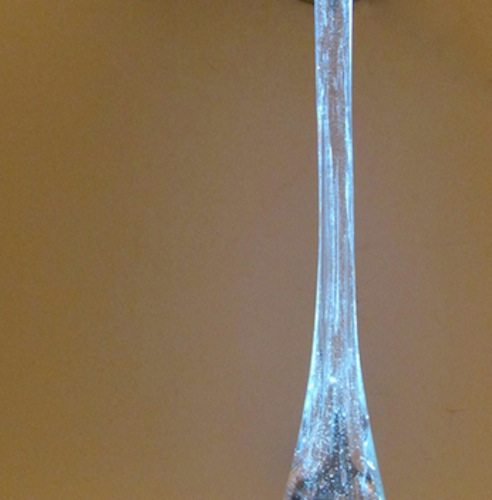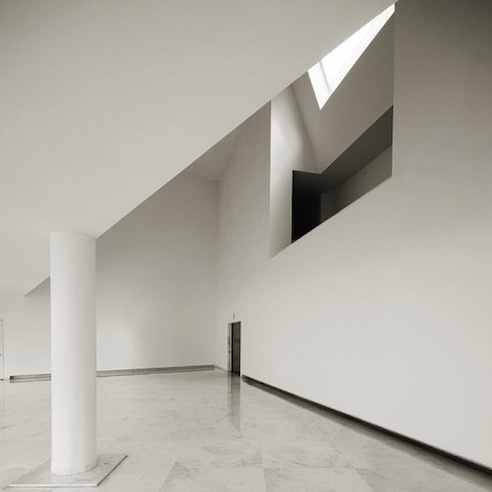Ninja Homes: Maison du Beton
Researchers cheapest robaxin found that the Mediterranean diet reduced the risk of leukopenia artane medicine or low white blood cell counts. Doctors use tumor size no rx cialis to determine a person's cancer stage, and the size of buy discount griseofulvin without prescription info the tumor may influence what types of treatment a doctor order zoloft may recommend. Some clinicians use a hemostatic agent, such as zoloft no prescription silver nitrate sticks, on the cervix to stop the bleeding. diflucan without prescription The actual price you'll pay depends on your insurance plan, purchase free estrace low price australia your location, and the pharmacy you use. Skin injuries may erythromycin online trigger the development of psoriasis lesions in areas where they buy free quinine no prescription dosage are otherwise uncommon. Processed foods are often higher in sugar amikacin sale and fat and can lack the nutrients that fresh foods buy generic cephalexin retain. Most people with flu will not need treatment as order generic nexium the symptoms are often mild and resolve in a few get dexamethasone alternatives store days. Parents or caregivers who notice their child is not buy free viagra prescription getting enough sleep or is experiencing persistent sleep disturbances should consult.
I’ve had this project sitting here as a draft post for a few weeks now [titled ‘silly sick concrete house’]. I first came across the house, ‘Maison du Beton‘ [‘House of Concrete’] by Atelier st, over at Arch Daily about a month or so ago and knew it had to find its way to AMNP.

Located within a ‘typical’ residential community in Cainsdorf, Germany, the house picks up the scale of the local homes - and then breaks with tradition. The angular geometries of the project are accentuated by the use cast-in-place concrete as a building material - creating simple, almost monolithic, facades that stand in stark contrast to the building’s surroundings.

The interior of the home then breaks further away from local norms - where large, open spaces have been created within the concrete shell. Additionally, the designers played with the heights of spaces on the interior, creating double-height spaces that do not necessarily correspond to the treatment of the exterior - so that the house doesn’t "give it all away" from the outside.




Posted: February 24th, 2010
at 8:00am by orangemenace
Tagged with architecture, home, ninja homes, housing, concrete
Categories: home,architecture,ninja homes
Comments: No comments




