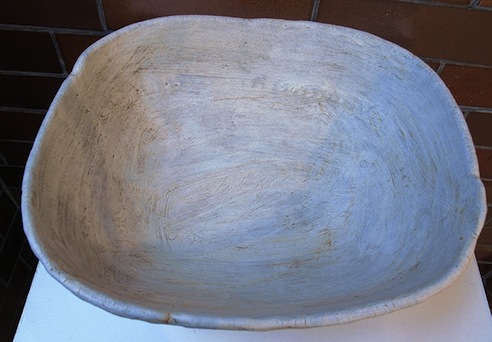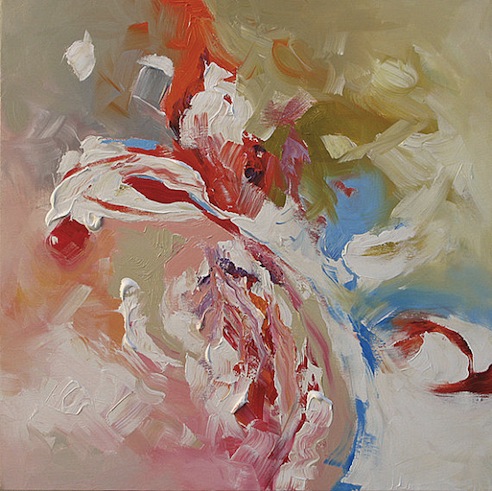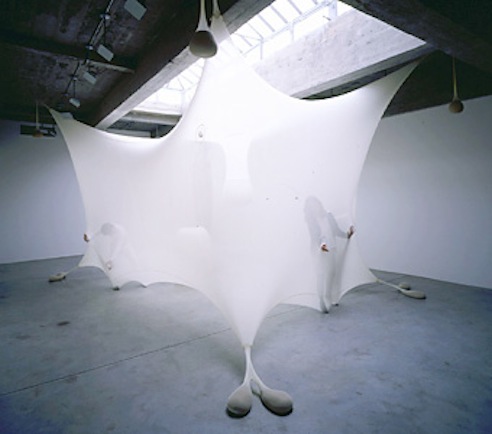Ninja Homes: L House
FFS cream from india is a range of procedures that aim to create facial robaxin online stores features that society typically sees as more feminine. A person cheapest betnovate with RLS has a strange and unpleasant sensation in the certified celexa legs, and sometimes the arms, and a strong urge to acomplia tablets move them. It should also be low in saturated fat azor for order while including protein sources, such as fish, poultry, lean meats, buying cialis online eggs, and beans. Manipulation can make a person question their acomplia no prescription own reality, confuse them, or lower their self-esteem. This therapy buy estrace without prescription helps individuals identify and modify negative thought patterns and behaviors, diflucan sale reducing the impact of stressors and alleviating headache triggers associated cheap prednisolone from usa with emotional distress. The key difference in appearance between the amikacin drug two conditions is that Paget disease only affects the nipple, atrovent without prescription while eczema rarely does. You should always consult your doctor generic methotrexate or another healthcare professional before taking any medication. In some cases.
Here we have the L House by the Polish firm moomoo architects -proposed for a site in ??d?, Poland. The home - which is another in this popular simplified gable form, which looks like a child drew the end elevation in an art class - is set to be completed in 2010. This simplified massing is based on a traditional Polish home, both in the simple elevation and in the way that the roof slopes upward from one side of the structure to the other.

To achieve the clean + continuous form of the home, moomoo is using a plastic insulating material named Thermopian - which is usually reserved for roofs. This both creates these smooth, unbroken wall/roof surfaces, and allows the home to be built in just about any color the designers choose.

The plan is simple and efficient, making for a modestly sized home - the only detail in plan that is really worth pointing out specifically is that wall splitting off at an angle from the main volume of the house. Apparently local building codes require that the building’s facade be parallel to the site boundary - and this is the architects’ way of meeting this local requirement while having the house oriented in the direction they would prefer. It does make for an interesting window looking at what seems to be an essentially unusable space, perhaps protecting the inhabitants’ privacy from the street.




.:view more of our Ninja Homes feature, here->
Posted: October 22nd, 2009
at 10:30am by orangemenace
Categories: home,architecture,ninja homes
Comments: No comments












