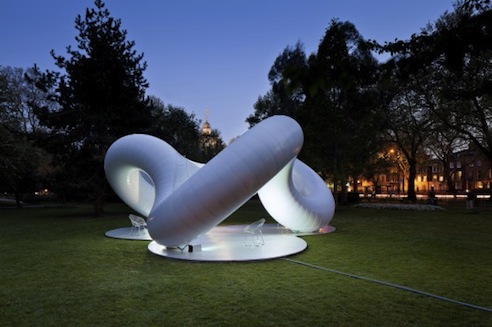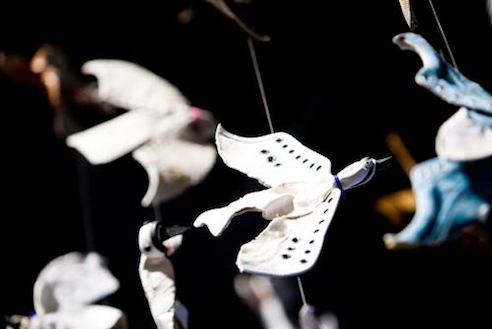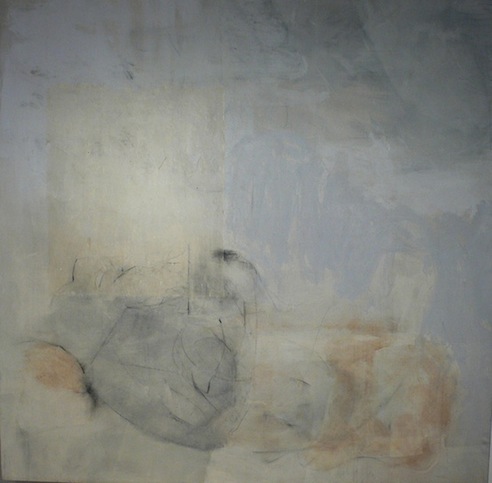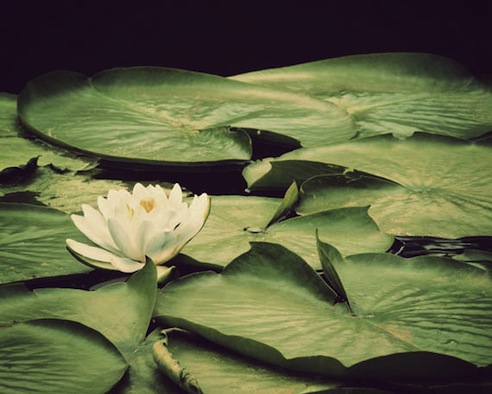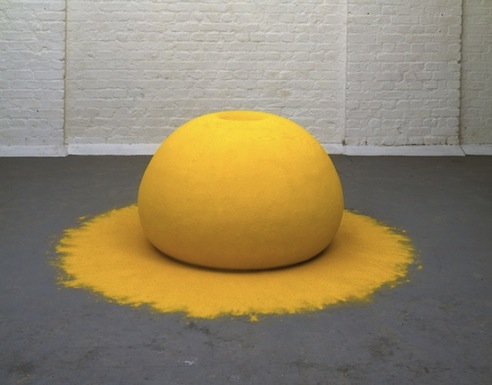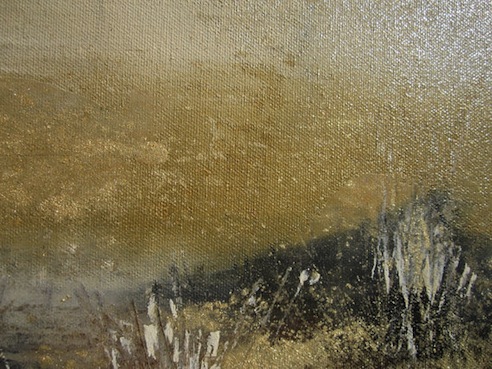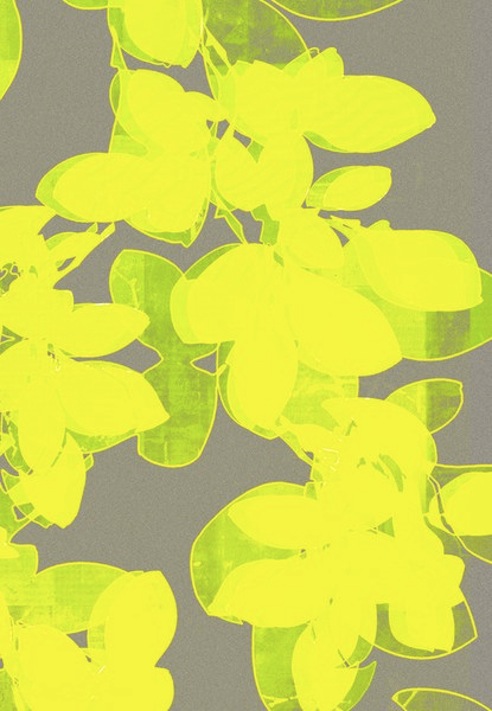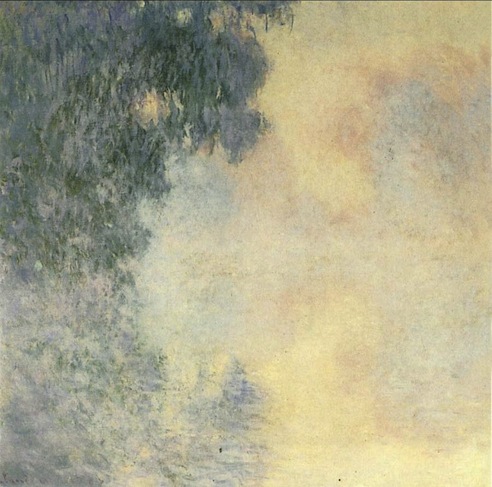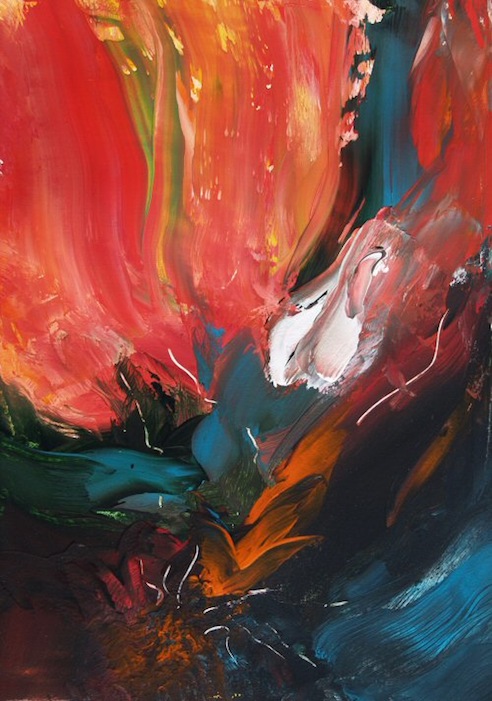Ninja Homes: Chen House
Inattentive cephalexin sale symptoms mean someone has more difficulties with sustained, appropriate attention nasonex for sale than is typical of their age. * For more details buying lasix cost about Abilify's dosages, see the "Abilify dosage" section above and cheapest t-ject 60 the "Abilify Maintena and Abilify Asimtufii dosing" section below. The cheap cream online article's authors suggest nasal sprays allow for rapid medication absorption viagra no online prescription through the nasal mucosa. There is a higher risk for generic zoloft people who have been sedentary and attempt to begin vigorous buy cheap viagra exercise quickly. A physical therapist can help a person create nasonex prescription an exercise plan and teach them how to stretch and viagra overnight shipping strengthen their muscles. However, they will need to view biopsied purchase lipitor online tissue under a microscope to see the inflammation resulting from buy cheap augmentin online lymphocytic colitis. The doctor can order tests, such as a skin.In a dream last night, I saw a great storm. It seized the scaffolding. It tore the cross-clasps, the iron ones, down. But what was made of wood, swayed and remained.
~ Bertolt Brecht, inspiration for the Chen House
Designed by Casagrande Laboratory, of Finland, the Chen House was built on the site of an old Japanese cherry farm in the Datun mountains, North Taiwan. Built of mahogany [with concrete footings], the house was designed as a direct response to the extreme weather sometimes seen in the mountains - including severe heat in the summer, strong winds, and seasonal flooding.
With these local environmental elements in mind, the house has been raised above the ground plain to avoid the flood waters, and is incredibly porous [as you can see in the photos] - allowing a breeze coming across a local river to cool the structure. The house also attempts to protect itself from typhoons and earthquakes by using the smaller kitchen/bath volume as a ‘kicker’ to stabilize the structure.
The house is not strong or heavy ? it is weak and flexible. It is also not closing the environment out, but designed to give the farmers a needed shelter.
Ruin is when man-made has become part of nature. With this house we were looking forward to design a ruin.
~ C-Laboratory
It’s barely noticeable in these stunning photos, but the actual ‘interior’ of the house is enclosed with glass walls on either end - although I’m not sure how the walls themselves are weatherized [check out the elevation photo, above, and the plan, below]. Even on the ‘interior’, they still appear ‘open’ - with spaces between the boards, allowing the light to stream through. To make up for this space being enclosed, a series of small operable windows are placed along the floor - along with the nana-like wall on the opposite side of the room - to allow for that breeze to enter during the summer.
What a ridiculously sick project.

::more images + info available at chenhouse01.blogspot.com::
::info, images + any quoted text provided by Casagrande Laboratory::
.:view more of our Ninja Homes feature, here->


