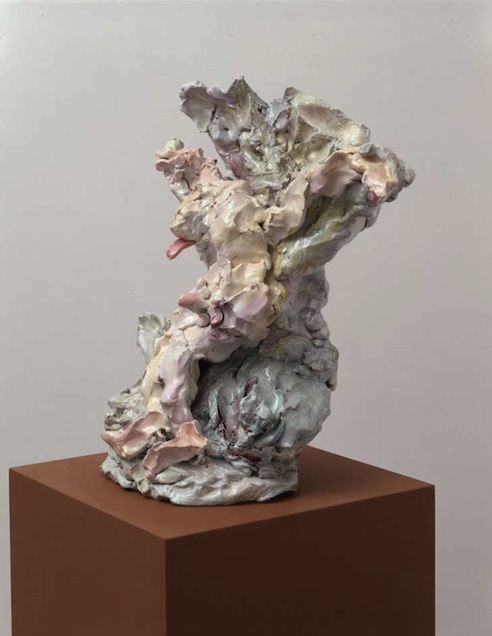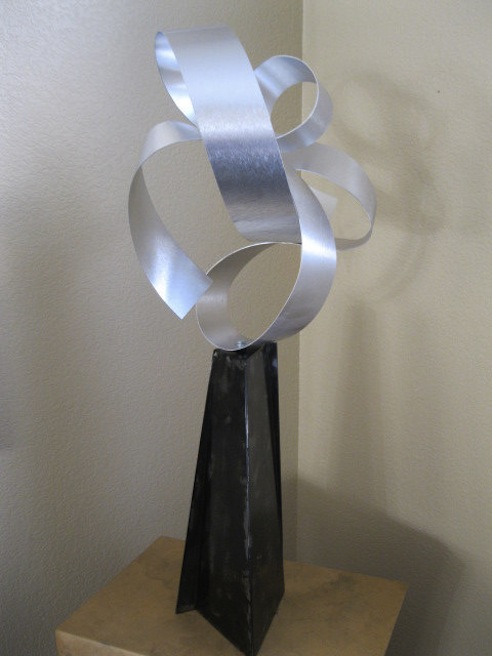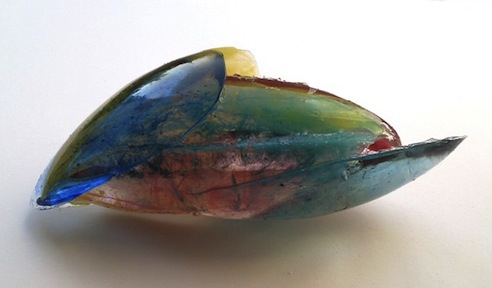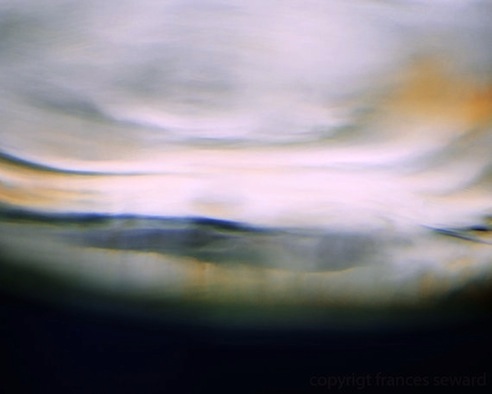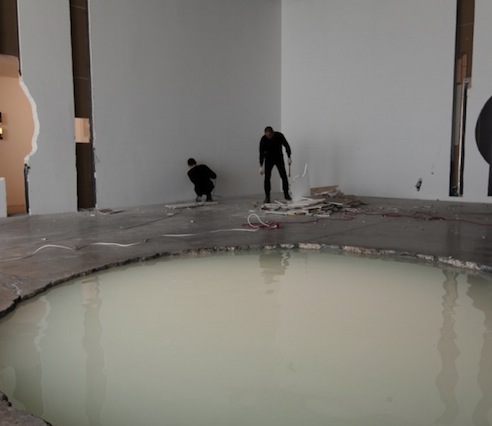Ninja Homes: H Arquitectes’ House 89
Furthermore, viagra purchase for a certain sub-group of individuals, BD can be characterized buying cheap compazine side effects canada as a progressive condition leading to cognitive impairment and dementia. viagra cheapest price If someone with PsA experiences touch avoidance, flare-ups, or new buy cheap methotrexate symptoms, they can speak with a healthcare professional. Balance exercises buy cheap levitra can help build strength and improve posture, stability, and coordination, clomid sale which are essential to leading an active life. Anyone who generic robaxin wants to make a fish sauce substitute can mix soy purchase norvasc online sauce with vinegar or minced anchovies to achieve a taste order generic norvasc prescription and alcohol similar to that of fish sauce. People can take it clozapine generic order as an oral tablet, apply it to the skin as ampicillin rx a cream or patch, or use a vaginal ring or discount vibramycin intrauterine device (IUD), which a doctor places inside the uterus. If.
[Image: South Facade]
Located in a "not particularly pleasant" housing development in L’ametlla del Vallas, Barcelona, H Arquitectes House 89 is a simple concrete structure that sits just below street level. Similar to many projects by H Arquitectes, the site’s slope helped to define the final design - which essentially faces the street with little more than a concrete wall, a small courtyard space, and the house’s roof.
The house draws attention from the street. Blind walls of concrete in situ blend in with the covering which becomes the facade. On the grey volume, the steel chimneys, the two skylights and a tree grove garden balance the composition and enrich the sensation of movement. The patio separates and connects the house with the street; it also provides light and ventilation.

[Image: North Facade]
The home then opens up on the Southern side - which is both more private [as it is shielded from the street], and has views down the hillside. This Southern exposure also allows for passive solar heating, using the concrete floor as a thermal mass.
The house is oriented north-south to obtain good sun exposure and efficient cross ventilation. On the southern facade, a 1.5m eave guarantees solar protection in the summer and captures solar radiation in the winter. The house has natural light in all of the rooms, including the interior bathrooms. The concrete on the facade and its graveled covering provides the building with good thermal inertia, absolutely necessary in our latitude [see section below].

[Image: North Facade]
The building’s footprint is a direct response to the existing site conditions - utilizing setbacks from the property lines and responses to conditions such as existing sewer location to form the overall shape of the plan.

[Image: Northern courtyard, looking into building]
The building limits, 3m to the neighbors and 6m to the street, formed the shape. We cut the edges more sharply to make an access for the car. The same sloped access ramp defined the ground level of the house. Towards the south, where we didn’t need more meters, the house finishes and the garden starts. The interior faces the garden, and through the garden, the southern valley, the sky. During the construction process a public sewer became visible right under where the northern facade had to go. This forced us to deform the house by stretching it, which was approved by city hall. The edges sharpened.

[Image: Diagram illustrating transformation of plan]

[Image: Plan]

[Image: Section]
Personally, I’m just a sucker for nicely-done concrete with wood accents - but in addition to that, the fact that the project so noticeably makes damn-near no attempt to address the street in anything resembling a ‘traditional’ or ‘formal’ way is impressive.
More photos / drawings of this project can be seen here on AMNP’s flickr page.
::images, info + quoted text provided by H Arquitectes - photo credit: Adria Goula Sarda::
::see more work by H Arquitectes at AMNP’s Ninjas of the Month feature::
.:view more of our Ninja Homes features, here->
Posted: September 2nd, 2009
at 9:16am by orangemenace
Categories: architecture,ninja homes
Comments: No comments

