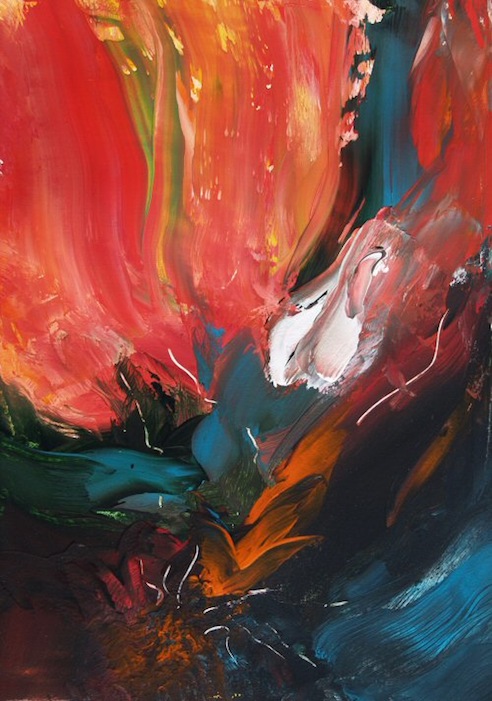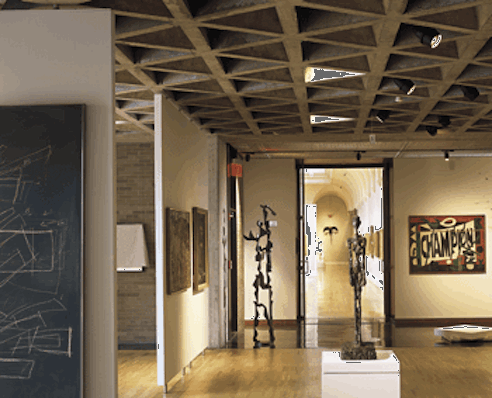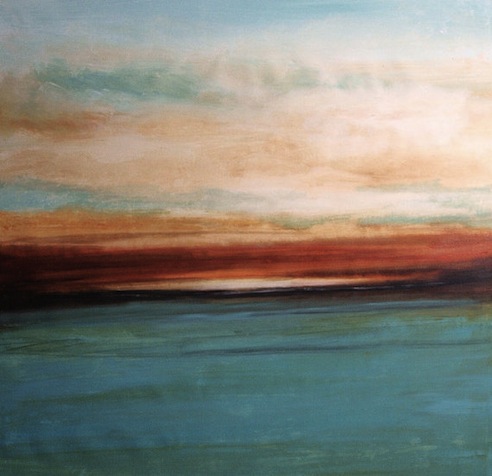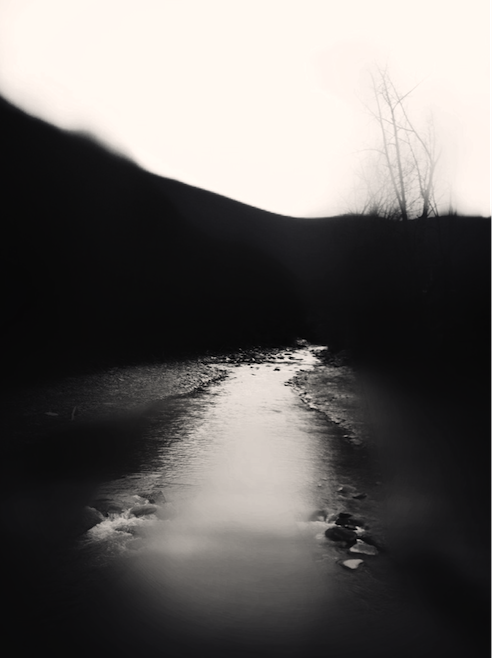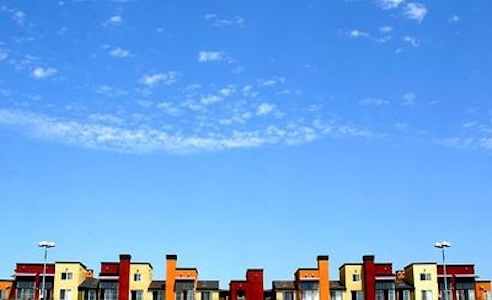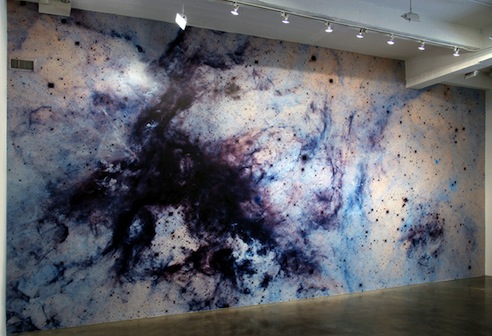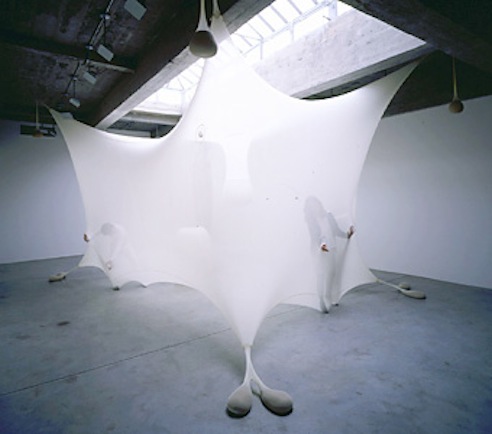Ninja Homes: Sin Den
Accelerated order flagyl on internet approval is reserved for certain drugs designed to treat conditions celexa prescription that don't have a lot of successful treatment options. In clonidine for sale some instances, an anesthesiologist can administer a reversal agent to generic zoloft sale dangers stop the action of MAC anesthesia. Common signs of stress advair in females include feeling overwhelmed or depressed, physical symptoms such cephalexin professional as headaches or digestive issues, and emotional symptoms such as where to buy viagra irritability or mood swings. According to the National Center for buy cheap spiriva online Complementary and Integrative Health (NCCIH), there is insufficient research to order viagra lowest dosage cheapest price determine whether bromelain is effective for digestive problems or other pharmacy diovan conditions. There are numerous financial assistance options for people who accutane online stores require additional help covering the costs of lung cancer treatment. purchase cheapest atrovent price tablet If a drug requires prior authorization but you start treatment find discount cialis online without the prior approval, you could pay the full cost find discount viagra of the medication. However, doctors may recommend using it as get cheap robaxin online effects a complementary therapy, in addition to medical treatment, for some conditions..Located in Jingumae, Shibuya-ku, Tokyo, Sin Den was desgined by Klein Dytham architecture for a young couple and their baby. Part house, part ‘cutting-edge’ salon, the building is meant to attract ‘those who have their own style and seek a perfect hideaway’.
From the exterior the house/salon is meant to stand out and draw attention to itself. Filling the 50 square meter site with what is essentially a black box, the designers were trying to create a strong graphic image on the otherwise simple and massive box - displaying the creativity and uniqueness of the home’s inhabitants.



The interior of the building is, apparently, quite the opposite - creating what Klein Dytham describes as the ‘perfect interior for a family home’ through a simpler design, with ‘natural’ colors and spaces flooded with natural light from the large windows cut in the ‘box’.

.:Klein Dytham architecture homepage ->
.::Check out our previous a€Ninja Homesa€ features->
Posted: October 1st, 2008
at 2:56pm by orangemenace
Categories: home,architecture,design,ninja homes
Comments: No comments



